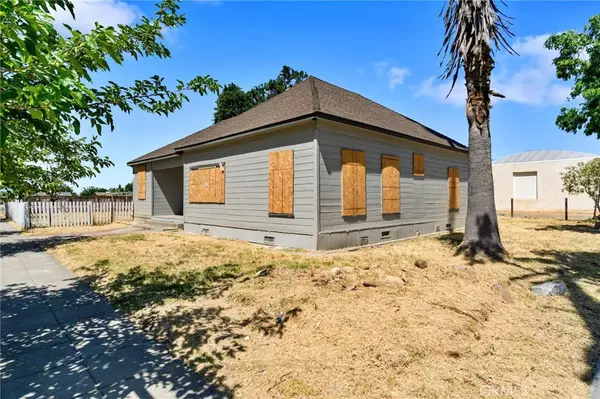$273,000
$265,000
3.0%For more information regarding the value of a property, please contact us for a free consultation.
5863 Juanche AVE Fresno, CA 93668
3 Beds
2 Baths
1,788 SqFt
Key Details
Sold Price $273,000
Property Type Single Family Home
Sub Type Single Family Residence
Listing Status Sold
Purchase Type For Sale
Square Footage 1,788 sqft
Price per Sqft $152
MLS Listing ID MD23121041
Sold Date 12/01/23
Bedrooms 3
Full Baths 2
HOA Y/N No
Year Built 1915
Lot Size 0.287 Acres
Property Description
Enjoy the tranquil life in this renovated and spacious 3 bedroom 2 bath home that sits on a corner lot conveniently located across the street to a park. Prepare each meal in the beautifully upgraded kitchen with new appliances, sleek new granite countertops, clean white tile backsplash, plenty of cabinets that'll help keep your kitchen clutter free and an open wall which will allow you to effortlessly host memorable gatherings. Connected to the kitchen is a bonus room that can be used as a pantry/ storage and suitably leads into the spacious indoor laundry room. Prepare to experience relaxation in each bedroom that combines the beauty of dual windows allowing an abundance of natural light to come in, fresh new paint and plush new carpet. Pamper yourself in the upgraded full bathrooms each having a relaxing bath tub with new tile, new vanities and fixtures. The shed and 2 car detached garage allows you the option to park your vehicles, boat, RV or possibly turn it into an ADU.
So get away from all of the noise and traffic and come to a town that fits its name! Have your agent schedule a private showing today.
Location
State CA
County Fresno
Zoning CM
Rooms
Main Level Bedrooms 3
Interior
Cooling Wall/Window Unit(s)
Fireplaces Type None
Fireplace No
Laundry Inside
Exterior
Garage Spaces 2.0
Garage Description 2.0
Pool None
Community Features Suburban
View Y/N Yes
View Neighborhood
Attached Garage No
Total Parking Spaces 2
Private Pool No
Building
Lot Description 0-1 Unit/Acre, Yard
Story 1
Entry Level One
Sewer Public Sewer
Water Public
Level or Stories One
New Construction No
Schools
School District Golden Plains Unified
Others
Senior Community No
Tax ID 03033402
Acceptable Financing Submit
Listing Terms Submit
Financing FHA
Special Listing Condition Standard
Read Less
Want to know what your home might be worth? Contact us for a FREE valuation!

Our team is ready to help you sell your home for the highest possible price ASAP

Bought with Non-Member Madera • Madera Non-Member




