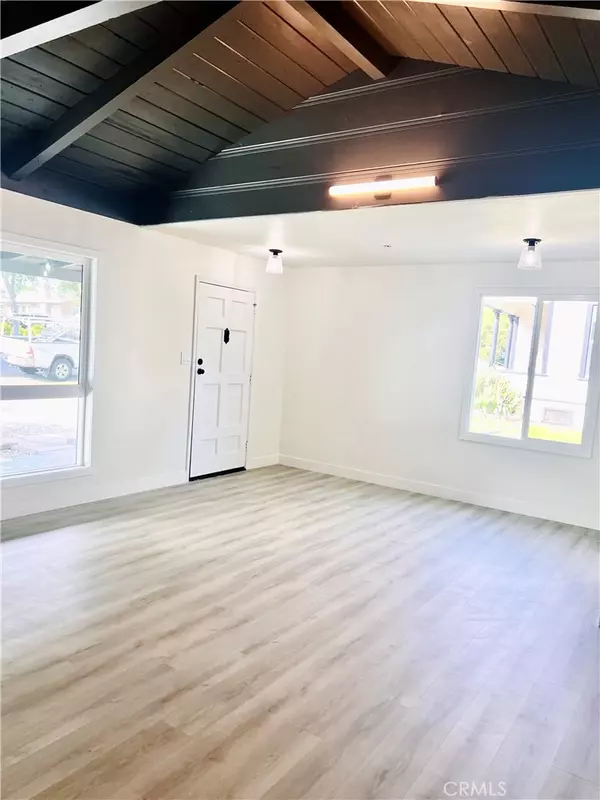$490,000
$555,000
11.7%For more information regarding the value of a property, please contact us for a free consultation.
1298 N 9th ST Colton, CA 92324
3 Beds
2 Baths
1,102 SqFt
Key Details
Sold Price $490,000
Property Type Single Family Home
Sub Type Single Family Residence
Listing Status Sold
Purchase Type For Sale
Square Footage 1,102 sqft
Price per Sqft $444
MLS Listing ID CV23209428
Sold Date 12/01/23
Bedrooms 3
Full Baths 1
Three Quarter Bath 1
Construction Status Updated/Remodeled,Turnkey
HOA Y/N No
Year Built 1946
Lot Size 7,501 Sqft
Property Description
Gorgeous turnkey 3-bedroom/2-bathroom pool house on a large lot in Colton, featuring the perfect blend of comfort, convenience, and flexibility. This house is perfect for large families or guests, offering front and back access, as well as plenty of outdoor space for entertaining or gatherings. COMPLETELY RENOVATED AND REMODELED INSIDE AND OUT. All new kitchen with new white shaker cabinets, granite countertops, subway tile backsplash, new plumbing fixtures, and new appliances – gas range, over-the-range microwave/hood, and refrigerator. This home also has all new beautiful and modern bathrooms with tiled showers and glass shower doors, along with new vanity cabinets and matching plumbing fixtures. New dual pane windows throughout, new exterior and interior paint, new vinyl water-proof floors throughout, new recessed lighting, new light fixtures, and new ceiling fans. Detached garage has also been remodeled! In addition, this property can accommodate RV/Trailer Parking! This home has so much to offer for any size family looking to find a beautiful home with a large pool in an amazing location.
Location
State CA
County San Bernardino
Area 273 - Colton
Rooms
Other Rooms Storage
Main Level Bedrooms 3
Interior
Interior Features Beamed Ceilings, Breakfast Bar, Ceiling Fan(s), Cathedral Ceiling(s), Separate/Formal Dining Room, Granite Counters, High Ceilings, In-Law Floorplan, Recessed Lighting
Heating Ductless
Cooling Ductless
Flooring Vinyl
Fireplaces Type Electric, Living Room
Fireplace Yes
Appliance Free-Standing Range, Gas Range, Gas Water Heater, Ice Maker, Microwave, Refrigerator
Laundry Washer Hookup, Gas Dryer Hookup
Exterior
Exterior Feature Lighting
Parking Features Concrete, Driveway Level, Driveway, On Site
Garage Spaces 1.0
Garage Description 1.0
Fence Block, Chain Link, Wood
Pool Fenced, Filtered, In Ground, Private
Community Features Street Lights, Sidewalks
Utilities Available Cable Available, Electricity Connected, Natural Gas Connected, Phone Available, Sewer Connected, Water Connected
View Y/N No
View None
Roof Type Shingle
Accessibility Parking, Accessible Doors
Porch Front Porch
Attached Garage No
Total Parking Spaces 1
Private Pool Yes
Building
Lot Description Back Yard, Front Yard, Lawn, Level, Rectangular Lot
Faces West
Story 1
Entry Level One
Foundation Slab
Sewer Public Sewer
Water Public
Architectural Style Mid-Century Modern
Level or Stories One
Additional Building Storage
New Construction No
Construction Status Updated/Remodeled,Turnkey
Schools
School District Colton Unified
Others
Senior Community No
Tax ID 0161111350000
Security Features Smoke Detector(s)
Acceptable Financing Cash to Existing Loan, Cash to New Loan, Conventional
Listing Terms Cash to Existing Loan, Cash to New Loan, Conventional
Financing Conventional
Special Listing Condition Standard
Read Less
Want to know what your home might be worth? Contact us for a FREE valuation!

Our team is ready to help you sell your home for the highest possible price ASAP

Bought with Geny Jaquez • CENTURY 21 KING






