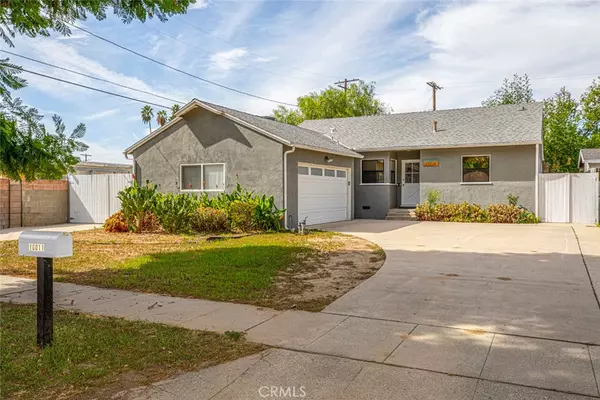$870,000
$870,000
For more information regarding the value of a property, please contact us for a free consultation.
10011 Sophia AVE Granada Hills, CA 91343
3 Beds
2 Baths
1,501 SqFt
Key Details
Sold Price $870,000
Property Type Single Family Home
Sub Type Single Family Residence
Listing Status Sold
Purchase Type For Sale
Square Footage 1,501 sqft
Price per Sqft $579
MLS Listing ID GD23190910
Sold Date 11/30/23
Bedrooms 3
Full Baths 2
HOA Y/N No
Year Built 1956
Lot Size 7,501 Sqft
Property Description
Experience Modern Living in Granada Hills. Step into a haven of mid-century elegance in this thoughtfully updated home nestled amidst the serene avenues of Granada Hills. Single-level living at its finest, this home presents four well-appointed bedrooms and two stylish bathrooms within its 1,501 square-foot expanse. Revel in the charm of gleaming hardwood flooring that seamlessly connects every room.As you enter, be greeted by a harmoniously flowing floor plan; the dining area effortlessly melds into a welcoming living space adorned with ambient recessed lighting and expansive double pane windows, making it a dream for gatherings. Sliding doors lead you to twin patio spaces, amplifying outdoor leisure.The heart of the home, the kitchen, is a modern chef's delight. White, sleek cabinetry contrasts beautifully against the white counters and the expansive peninsula, while stainless steel appliances promise efficiency. Additionally, a convenient laundry nook with provisions for a stackable washer and dryer ensures household chores are a breeze.Four bedrooms offer tranquility and rest. The primary suite features refined finishes, complemented by an ensuite bathroom with chic fixtures and a dedicated shower stall. The remaining bedrooms, equally captivating, are graced with rich hardwood floors and window treatments, ensuring privacy.Modern upgrades such as central air conditioning and selective double pane windows elevate the home's functionality. The attached two-car garage, equipped with an automatic door opener, adds to the convenience.The backyard is your private oasis - encased by sturdy block walls, and featuring dual patios, it promises countless evenings of relaxation and entertainment. With its prime location near highways, retail hubs, and the esteemed Heritage Christian High School, this home truly marries style with substance. Title Shows 3 Bedrooms buyers to do own investigation.
Location
State CA
County Los Angeles
Area Noh - North Hills
Zoning LARS
Rooms
Main Level Bedrooms 4
Interior
Interior Features Breakfast Bar, Quartz Counters, All Bedrooms Down
Heating Central
Cooling Central Air
Flooring Wood
Fireplaces Type None
Fireplace No
Appliance Dishwasher, Gas Oven, Gas Range
Laundry In Kitchen
Exterior
Garage Spaces 2.0
Garage Description 2.0
Pool None
Community Features Curbs
Utilities Available Sewer Connected
View Y/N No
View None
Accessibility None
Porch Concrete
Attached Garage No
Total Parking Spaces 2
Private Pool No
Building
Lot Description Landscaped
Story 1
Entry Level One
Sewer Sewer Tap Paid
Water Public
Architectural Style Contemporary
Level or Stories One
New Construction No
Schools
School District Los Angeles Unified
Others
Senior Community No
Tax ID 2678007016
Acceptable Financing Cash, Cash to New Loan, Conventional
Listing Terms Cash, Cash to New Loan, Conventional
Financing Conventional
Special Listing Condition Standard
Read Less
Want to know what your home might be worth? Contact us for a FREE valuation!

Our team is ready to help you sell your home for the highest possible price ASAP

Bought with Carlo Gharibian • Coldwell Banker Hallmark





