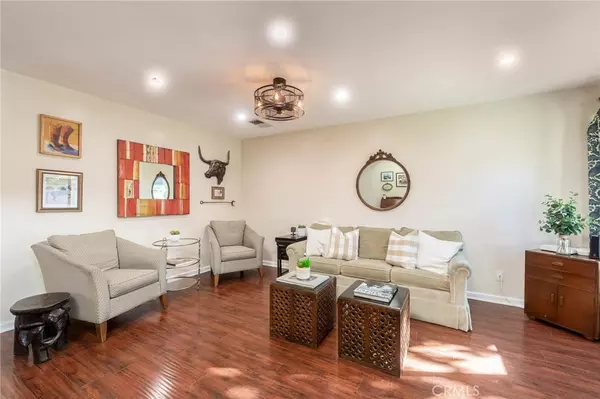$630,000
$630,000
For more information regarding the value of a property, please contact us for a free consultation.
17221 Roscoe BLVD #3 Northridge, CA 91325
4 Beds
3 Baths
1,649 SqFt
Key Details
Sold Price $630,000
Property Type Townhouse
Sub Type Townhouse
Listing Status Sold
Purchase Type For Sale
Square Footage 1,649 sqft
Price per Sqft $382
MLS Listing ID SR23182366
Sold Date 11/22/23
Bedrooms 4
Full Baths 2
Half Baths 1
Condo Fees $467
Construction Status Turnkey
HOA Fees $467/mo
HOA Y/N Yes
Year Built 1979
Lot Size 2.090 Acres
Property Description
Don't miss the opportunity to live in this fabulous gated Northridge community! This two-story townhome with private 2 car attached garage, spacious backyard, master bedroom suite with soaring vaulted ceilings, updated blissful ensuite bathroom and double walk-in closets is located in the Louise Townhomes gated community. Downstairs bedroom, Tennis courts, swimming pool and jacuzzi, (pool heated a generous amount of the year) guest parking spaces and a playground for the kids. Enter the home and you are immediately welcomed by the inviting two-story soaring ceiling entry leading to a sizable living room with a corner gas fireplace. All 3 upstairs bedrooms are bright and spacious, and the master has its own full bathroom en suite with his and hers sinks. A downstairs bedroom a well with sliding glass doors that open onto the spacious patio, A convenient guest bathroom is located downstairs off the living room for a total of three bathrooms. You will love the spacious, open-concept living/dining/kitchen. This updated kitchen with center island is a dream come true. Lots of storage, beautiful white cabinet and quartz counter tops. This open concept is the perfect place to make memories and spend time entertaining. With plenty of storage inside the home, you'll be pleased to find even more storage, and laundry, in your own private two-car garage. You'll love living so close to freeways, shopping, and dining. Hurry!
Location
State CA
County Los Angeles
Area Nr - Northridge
Zoning LARD2
Rooms
Other Rooms Tennis Court(s)
Main Level Bedrooms 1
Interior
Interior Features Breakfast Bar, Built-in Features, In-Law Floorplan, Open Floorplan, Bedroom on Main Level, Walk-In Closet(s)
Heating Central
Cooling Central Air
Flooring Laminate, Tile
Fireplaces Type Gas, Living Room
Fireplace Yes
Appliance Double Oven, Dishwasher, Disposal, Gas Oven, Gas Range
Laundry In Garage
Exterior
Parking Features Garage Faces Front, Garage
Garage Spaces 2.0
Garage Description 2.0
Fence Block
Pool Heated, Association
Community Features Street Lights
Utilities Available Electricity Connected, Natural Gas Connected, Sewer Connected, Water Connected
Amenities Available Pool, Spa/Hot Tub
View Y/N No
View None
Roof Type Composition
Porch Patio
Attached Garage Yes
Total Parking Spaces 2
Private Pool No
Building
Faces West
Story 2
Entry Level Two
Foundation Slab
Sewer Public Sewer
Water Public
Architectural Style Traditional
Level or Stories Two
Additional Building Tennis Court(s)
New Construction No
Construction Status Turnkey
Schools
Middle Schools Northridge
High Schools Birmingham
School District Los Angeles Unified
Others
HOA Name Louise Townhomes
HOA Fee Include Earthquake Insurance
Senior Community No
Tax ID 2690017037
Security Features Security Gate
Acceptable Financing Cash to New Loan
Listing Terms Cash to New Loan
Financing Cash to New Loan
Special Listing Condition Standard
Read Less
Want to know what your home might be worth? Contact us for a FREE valuation!

Our team is ready to help you sell your home for the highest possible price ASAP

Bought with Steven Pesikov • Rodeo Realty






