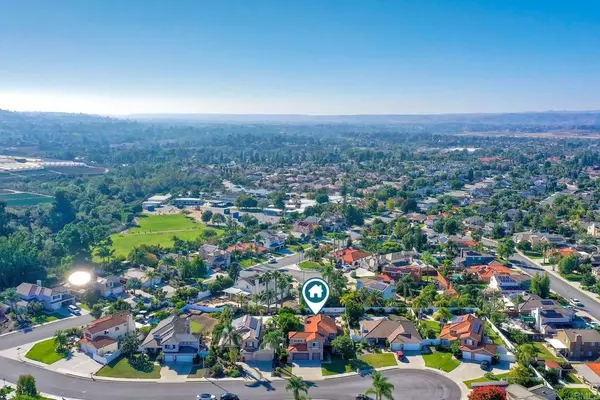$1,164,000
$1,199,000
2.9%For more information regarding the value of a property, please contact us for a free consultation.
5714 Shetland CT Oceanside, CA 92057
5 Beds
3 Baths
2,631 SqFt
Key Details
Sold Price $1,164,000
Property Type Single Family Home
Sub Type Single Family Residence
Listing Status Sold
Purchase Type For Sale
Square Footage 2,631 sqft
Price per Sqft $442
MLS Listing ID NDP2308114
Sold Date 11/20/23
Bedrooms 5
Full Baths 3
HOA Y/N No
Year Built 1997
Lot Size 10,454 Sqft
Property Description
Enjoy the casual luxury of Oceanside living in this spacious home, located on a quiet cul-de-sac in desirable Jeffries Ranch. Upon entering, you’ll be welcomed by high ceilings, plentiful light, and a sense of comfort. The thoughtfully laid out kitchen flow seamlessly into the backyard, ideal for BBQs, pool parties, or simply basking in the year-round sunshine. The primary bedroom is your personal retreat, complete with an en-suite bathroom and a roomy walk-in closet. Four additional bedrooms and a bonus room cater to your relatives, guests, or creative pursuits. The surrounding neighborhood offers miles of hiking trails, pedestrian-friendly streets, and wonderful schools. Close to Highway 76, this home is perfectly situated to access Southern California's famous beaches, wine country, vibrant dining scene, and endless entertainment options.
Location
State CA
County San Diego
Area 92057 - Oceanside
Zoning R-1:SINGLE FAM-RES
Rooms
Main Level Bedrooms 1
Interior
Interior Features Attic, Bedroom on Main Level, Walk-In Closet(s)
Cooling Central Air
Fireplaces Type Family Room, Gas, Wood Burning
Fireplace Yes
Appliance Dishwasher, Freezer, Gas Cooktop, Gas Oven, Microwave, Refrigerator, Water Heater, Dryer, Washer
Laundry Inside, Laundry Room
Exterior
Parking Features Door-Multi, Driveway, Garage
Garage Spaces 3.0
Garage Description 3.0
Pool In Ground, Private
Community Features Biking, Curbs, Dog Park, Horse Trails, Stable(s), Storm Drain(s), Street Lights
View Y/N Yes
View Neighborhood
Attached Garage Yes
Total Parking Spaces 6
Private Pool Yes
Building
Lot Description 0-1 Unit/Acre, Back Yard, Front Yard, Sprinklers In Rear, Sprinklers In Front, Lawn, Landscaped, Sprinkler System, Yard
Story 2
Entry Level Two
Sewer Public Sewer
Water Public
Level or Stories Two
Schools
School District Vista Unified
Others
Senior Community No
Tax ID 1578614700
Acceptable Financing Cash, Conventional, FHA, VA Loan
Horse Feature Riding Trail
Listing Terms Cash, Conventional, FHA, VA Loan
Financing Cash
Special Listing Condition Standard
Read Less
Want to know what your home might be worth? Contact us for a FREE valuation!

Our team is ready to help you sell your home for the highest possible price ASAP

Bought with NONE NONE • None MRML






