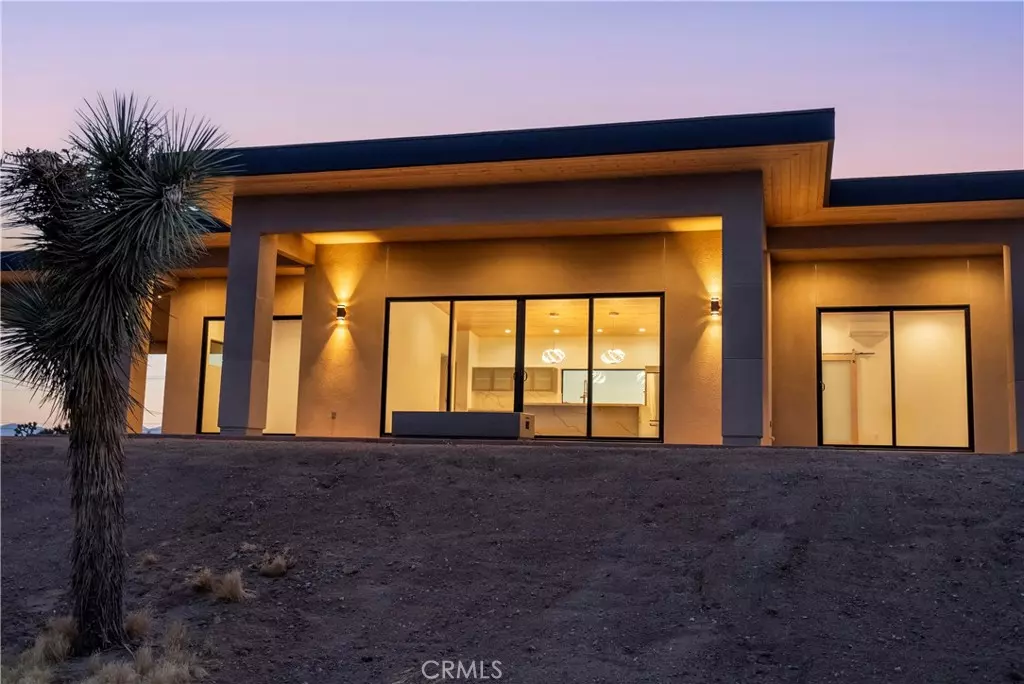$564,000
$564,880
0.2%For more information regarding the value of a property, please contact us for a free consultation.
59080 Nelson AVE Yucca Valley, CA 92284
2 Beds
2 Baths
1,196 SqFt
Key Details
Sold Price $564,000
Property Type Single Family Home
Sub Type Single Family Residence
Listing Status Sold
Purchase Type For Sale
Square Footage 1,196 sqft
Price per Sqft $471
MLS Listing ID IV23110527
Sold Date 11/20/23
Bedrooms 2
Three Quarter Bath 2
Construction Status Turnkey
HOA Y/N No
Year Built 2023
Lot Size 1.250 Acres
Property Description
Perched on a Northeast facing hillside with a commanding view of the Joshua Tree corridor, this new build offers the unique aesthetic juxtaposition of desert simplicity with a refined structure infused with modern technology. Seamlessly blending indoor and outdoor spaces via the bifold doors, the lofted open living room and kitchen serve as the nexus for the home. Through abundant view portals in the common areas, mature Joshua Trees and the desert landscape serve as the backdrop to custom cabinetry, stainless steel appliances, marble counter tops, and pine lined shed ceiling. Two spacious bedrooms with ensuite bathrooms sit on opposing sides of the great room and share the stunning vista. Outside, 746 square feet of covered patio area awaits with the cascading metal fascia adding a unique aesthetic to the exterior elevation. A 20’x20’ carport serves as an outdoor living room with built-in speaker enclosures and television pre-wiring. Additional amenities include solar power system (PAID), split unit HVAC allowing for zoned climate control across all rooms, Smart Home pre-wiring including wi-fi/surround sound/doorbell video/EV charger, tankless water heater, and plumbed in fire pit located thoughtfully to allow enjoyment of the view while in use. The 1.25 acre lot allows ample space for an additional unit (ADU), pool, or garage. This is a unique opportunity to enjoy the natural beauty of the desert in sophisticated comfort.
Location
State CA
County San Bernardino
Area Dc553 - Buena Vista South
Rooms
Main Level Bedrooms 2
Interior
Interior Features Eat-in Kitchen, All Bedrooms Down
Heating Central
Cooling Central Air
Fireplaces Type Gas, Outside
Fireplace Yes
Appliance Dishwasher, Free-Standing Range, Propane Range, Refrigerator, Tankless Water Heater
Laundry Inside, Laundry Closet, Stacked
Exterior
Parking Features Carport
Carport Spaces 2
Pool None
Community Features Foothills
Utilities Available Electricity Connected, Propane, Water Connected
View Y/N Yes
View Desert, Mountain(s), Rocks
Roof Type Composition
Porch Concrete, Covered
Total Parking Spaces 2
Private Pool No
Building
Lot Description Lot Over 40000 Sqft
Faces Northeast
Story 1
Entry Level One
Sewer Septic Tank
Water Public
Architectural Style Modern
Level or Stories One
New Construction Yes
Construction Status Turnkey
Schools
School District Other
Others
Senior Community No
Tax ID 0601081360000
Acceptable Financing Submit
Listing Terms Submit
Financing Conventional
Special Listing Condition Standard
Read Less
Want to know what your home might be worth? Contact us for a FREE valuation!

Our team is ready to help you sell your home for the highest possible price ASAP

Bought with Sandra Boldt • Cherie Miller & Associates






