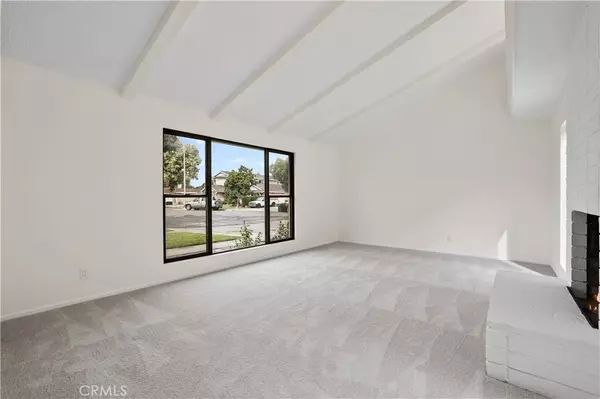$930,000
$899,000
3.4%For more information regarding the value of a property, please contact us for a free consultation.
2114 E South Redwood Dr. Anaheim, CA 92806
4 Beds
1,961 SqFt
Key Details
Sold Price $930,000
Property Type Single Family Home
Sub Type Single Family Residence
Listing Status Sold
Purchase Type For Sale
Square Footage 1,961 sqft
Price per Sqft $474
Subdivision ,Unknown
MLS Listing ID OC23191809
Sold Date 11/08/23
Bedrooms 4
Construction Status Updated/Remodeled
HOA Y/N No
Year Built 1963
Lot Size 6,886 Sqft
Property Description
This lovely property offers an open floor plan that floods the interior with an abundance of natural light! A charming atrium also creates a warm and inviting atmosphere with so many possibilities! The 1,961 square feet of spacious living will be the perfect canvas for your family's next chapter! Situated on a generous 6,885 square foot corner lot, this residence boasts not only a beautiful house but also ample outdoor space to entertain family and friends! The four oversized bedrooms and two bathrooms ensure comfortable living for you and your loved ones. Looking for RV parking or considering adding an Accessory Dwelling Unit (ADU)? This property has you covered! This substantial lot has plenty of space to accommodate an RV, ADU and / or extra storage – the potential is endless! Recent updates to the property have given it a fresh and modern feel ~ new paint, carpet and vinyl flooring throughout, new vanities and hardware for the bathrooms, lighting, electrical outlets, switches, and fresh landscaping ensure that this home is aesthetically pleasing.
Location
State CA
County Orange
Area 78 - Anaheim East Of Harbor
Rooms
Main Level Bedrooms 4
Interior
Interior Features Cathedral Ceiling(s), Separate/Formal Dining Room, Eat-in Kitchen, Granite Counters, High Ceilings, Open Floorplan, Solid Surface Counters, Unfurnished, All Bedrooms Down, Bedroom on Main Level, Main Level Primary
Heating Forced Air
Cooling None
Flooring Carpet, Laminate
Fireplaces Type Gas, Living Room, Wood Burning
Fireplace Yes
Appliance Double Oven, Electric Oven, Gas Cooktop, Gas Water Heater
Laundry Gas Dryer Hookup, Inside, Laundry Room
Exterior
Parking Features Concrete, Door-Multi, Driveway, Driveway Up Slope From Street, Garage Faces Front, Garage, RV Access/Parking
Garage Spaces 2.0
Garage Description 2.0
Fence Block, Wood
Pool None
Community Features Curbs, Park, Suburban, Sidewalks
Utilities Available Electricity Connected, Natural Gas Connected, Sewer Connected, Water Connected
View Y/N No
View None
Roof Type Composition
Accessibility No Stairs, Accessible Doors
Porch Concrete, Front Porch
Attached Garage Yes
Total Parking Spaces 2
Private Pool No
Building
Lot Description 0-1 Unit/Acre, Back Yard, Cul-De-Sac, Front Yard, Irregular Lot, Lawn, Level
Story 1
Entry Level One
Foundation Slab
Sewer Sewer Tap Paid
Water Public
Architectural Style Traditional
Level or Stories One
New Construction No
Construction Status Updated/Remodeled
Schools
School District Anaheim Union High
Others
Senior Community No
Tax ID 08340261
Security Features Smoke Detector(s),Security Lights
Acceptable Financing Cash, Cash to New Loan, Conventional
Listing Terms Cash, Cash to New Loan, Conventional
Financing Conventional
Special Listing Condition Standard, Trust
Read Less
Want to know what your home might be worth? Contact us for a FREE valuation!

Our team is ready to help you sell your home for the highest possible price ASAP

Bought with Maeve Courtney • American Realty Services





