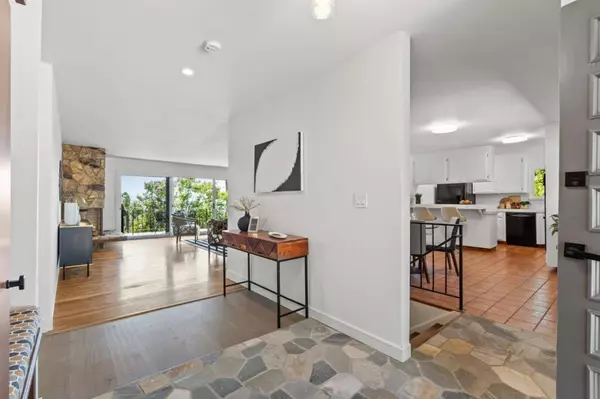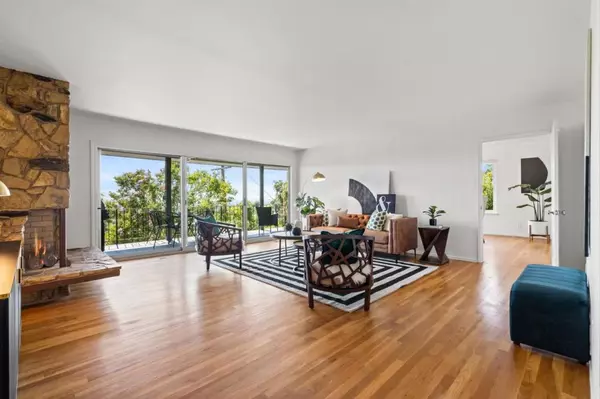$1,765,000
$1,775,000
0.6%For more information regarding the value of a property, please contact us for a free consultation.
15767 Highland DR San Jose, CA 95127
5 Beds
3 Baths
3,212 SqFt
Key Details
Sold Price $1,765,000
Property Type Single Family Home
Sub Type Single Family Residence
Listing Status Sold
Purchase Type For Sale
Square Footage 3,212 sqft
Price per Sqft $549
MLS Listing ID ML81937252
Sold Date 11/08/23
Bedrooms 5
Full Baths 3
HOA Y/N No
Year Built 1965
Lot Size 9,530 Sqft
Property Description
Experience serene living in this updated 5-bedroom, 3-bathroom home nestled just above the San Jose Country Club, where breathtaking panoramas of the city skyline and rolling hills are part of your daily scenery. Beyond the real hardwood floors and dual-pane windows, you will enjoy expansive views from two spacious family rooms, a formal dining room, the primary suite, and two large balconies. The main level balcony is the perfect place to entertain with built-in gas grill and outdoor gas heaters. The stylish custom paver drive and walkways feature an extra parking space. Both sides of the home have a stairway to either the backyard or private access to the lower level of the home. Fireplaces on both levels as well as A/C and dual-zone heat. Don't miss the high-ceiling basement, offering a unique space for many hobbies or possible additional living space. Located on a peaceful, low-traffic street, this home offers a captivating blend of comfort and tranquility.
Location
State CA
County Santa Clara
Area 699 - Not Defined
Zoning R1-10
Interior
Interior Features Breakfast Bar
Heating Fireplace(s)
Cooling Central Air
Flooring Laminate, Tile, Wood
Fireplaces Type Family Room, Wood Burning
Fireplace Yes
Appliance Barbecue, Dishwasher, Disposal, Range Hood
Exterior
Garage Spaces 2.0
Garage Description 2.0
View Y/N Yes
View City Lights, Golf Course, Mountain(s), Valley
Roof Type Tile
Attached Garage Yes
Total Parking Spaces 1
Building
Story 2
Foundation Concrete Perimeter
Sewer Public Sewer
Water Public
New Construction No
Schools
School District Other
Others
Tax ID 61201032
Financing Conventional
Special Listing Condition Standard
Read Less
Want to know what your home might be worth? Contact us for a FREE valuation!

Our team is ready to help you sell your home for the highest possible price ASAP

Bought with Kashif Husain • Intero Real Estate Services






