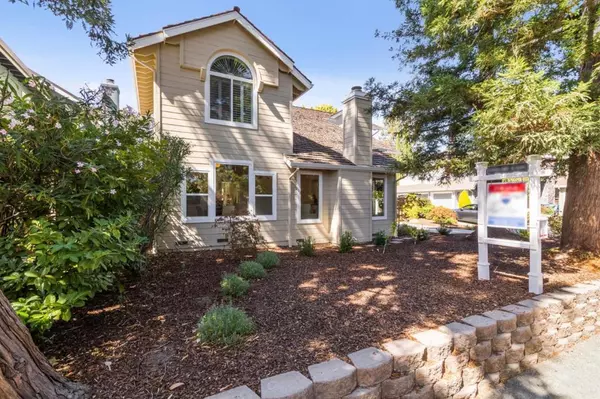$2,817,000
$2,600,000
8.3%For more information regarding the value of a property, please contact us for a free consultation.
12 Melvin Henry CT Redwood City, CA 94061
4 Beds
3 Baths
2,660 SqFt
Key Details
Sold Price $2,817,000
Property Type Single Family Home
Sub Type Single Family Residence
Listing Status Sold
Purchase Type For Sale
Square Footage 2,660 sqft
Price per Sqft $1,059
MLS Listing ID ML81943429
Sold Date 10/26/23
Bedrooms 4
Full Baths 2
Half Baths 1
HOA Y/N No
Year Built 1990
Lot Size 5,505 Sqft
Property Description
Nestled at the end of a serene cul-de-sac, this classic yet elegantly modern 4-bedroom residence offers you the lifestyle you've been yearning for. As you step inside, you're greeted by soaring high ceilings that introduce an ambiance of grandeur and sophistication. The open floor plan effortlessly leads you to the primary room an epitome of luxury featuring a walk-in closet. Each additional bedroom is generously sized, ensuring ample space for everyone in the family. A convenient half-bathroom downstairs to offer maximum comfort and privacy. The kitchen flows seamlessly into the living area, making it a perfect setting for hosting gatherings. Step outside to your private retreat where a built-in gas fire pit awaits, set against a backdrop of exquisite landscaping. For the eco-conscious, this gem comes with a 2-car garage equipped with a Tesla EV wall charger. It's not just a house; it's the next sanctuary- right here in the heart of Bay Area. A+ Location, SFO/101/ 280 are nearby.
Location
State CA
County San Mateo
Area 699 - Not Defined
Zoning R10000
Interior
Interior Features Walk-In Closet(s)
Heating Forced Air
Cooling Central Air
Flooring Tile, Wood
Fireplaces Type Family Room, Gas Starter, Living Room
Fireplace Yes
Appliance Double Oven, Dishwasher, Gas Cooktop, Disposal, Microwave, Refrigerator, Trash Compactor
Exterior
Parking Features Electric Vehicle Charging Station(s)
Garage Spaces 2.0
Garage Description 2.0
Fence Wood
View Y/N Yes
View Neighborhood
Roof Type Shingle
Attached Garage Yes
Total Parking Spaces 2
Building
Story 2
Sewer Public Sewer
Water Public
Architectural Style Traditional
New Construction No
Schools
School District Other
Others
Tax ID 069293580
Financing Conventional
Special Listing Condition Standard
Read Less
Want to know what your home might be worth? Contact us for a FREE valuation!

Our team is ready to help you sell your home for the highest possible price ASAP

Bought with Dawn Thomas • Compass




