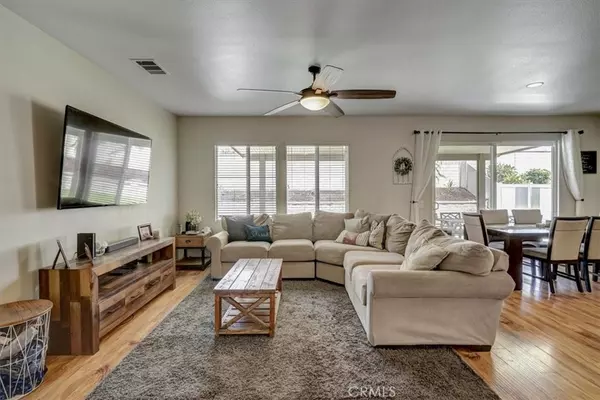$798,000
$798,000
For more information regarding the value of a property, please contact us for a free consultation.
7043 Stockton DR Eastvale, CA 92880
5 Beds
2 Baths
1,704 SqFt
Key Details
Sold Price $798,000
Property Type Single Family Home
Sub Type Single Family Residence
Listing Status Sold
Purchase Type For Sale
Square Footage 1,704 sqft
Price per Sqft $468
MLS Listing ID SW23154167
Sold Date 10/24/23
Bedrooms 5
Full Baths 2
Condo Fees $52
HOA Fees $52/mo
HOA Y/N Yes
Year Built 2011
Lot Size 7,405 Sqft
Property Description
Beautiful single-level 4 bedroom, 2 bathroom home offers a great layout with an open floor plan. Kitchen has an over-sized island with plenty of room to cook, a large farm sink and beautiful cabinetry providing lots of storage. Features include new air conditioner, dual pane windows, tankless water heater, spider blown insulation, 2 Sun-Solar Tubes and also has a plug for electric vehicle charging. Tandem garage area has been converted for an extra bedroom, office or bonus room use. Enjoy the large backyard with Aluma-wood patio cover perfect for entertaining and BBQ’s. Located within walking distance of Philistine Rondo School of Discovery and close to Eleanor Roosevelt High School, an Eastvale STEM Academy. Conveniently close to shopping, restaurants, and parks. Come take a look and make this wonderful home yours today!
Location
State CA
County Riverside
Area 249 - Eastvale
Zoning R-1
Rooms
Main Level Bedrooms 5
Interior
Interior Features Breakfast Bar, Eat-in Kitchen, High Ceilings, Open Floorplan, Recessed Lighting, Tandem, All Bedrooms Down, Main Level Primary, Walk-In Closet(s)
Heating Central
Cooling Central Air
Flooring Concrete
Fireplaces Type None
Fireplace No
Appliance Dishwasher, Free-Standing Range, Disposal, Gas Range, Microwave, Tankless Water Heater
Laundry Washer Hookup, Gas Dryer Hookup, Inside, Laundry Room
Exterior
Parking Features Garage
Garage Spaces 3.0
Garage Description 3.0
Fence Good Condition
Pool None
Community Features Curbs, Dog Park, Street Lights, Sidewalks
Utilities Available Electricity Connected, Natural Gas Connected, Sewer Connected, Water Connected
Amenities Available Sport Court, Dog Park, Barbecue, Picnic Area, Playground
View Y/N No
View None
Porch Open, Patio
Attached Garage Yes
Total Parking Spaces 3
Private Pool No
Building
Lot Description 0-1 Unit/Acre
Story 1
Entry Level One
Sewer Public Sewer
Water Public
Level or Stories One
New Construction No
Schools
School District Corona-Norco Unified
Others
HOA Name Avonlea
Senior Community No
Tax ID 144800038
Acceptable Financing Cash to New Loan
Listing Terms Cash to New Loan
Financing Conventional
Special Listing Condition Standard
Read Less
Want to know what your home might be worth? Contact us for a FREE valuation!

Our team is ready to help you sell your home for the highest possible price ASAP

Bought with Luis Sequeira • RE/MAX MASTERS REALTY






