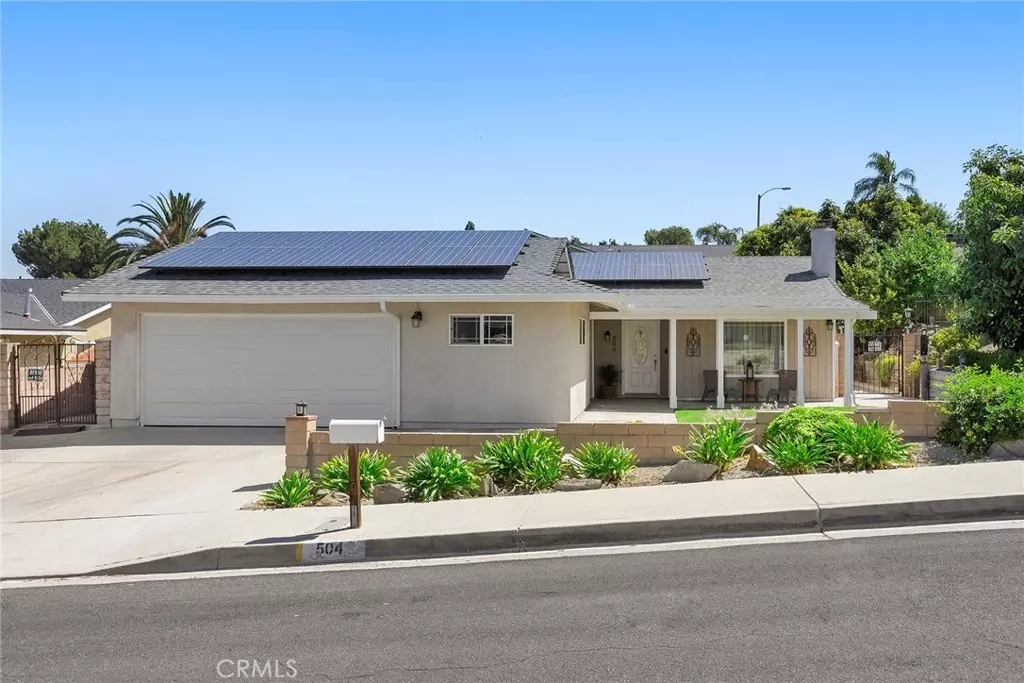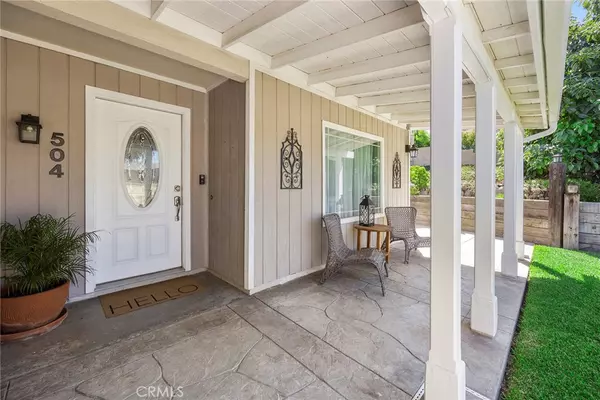$860,000
$839,900
2.4%For more information regarding the value of a property, please contact us for a free consultation.
504 Rockbridge Rd Diamond Bar, CA 91765
3 Beds
2 Baths
1,449 SqFt
Key Details
Sold Price $860,000
Property Type Single Family Home
Sub Type Single Family Residence
Listing Status Sold
Purchase Type For Sale
Square Footage 1,449 sqft
Price per Sqft $593
MLS Listing ID PW23171136
Sold Date 10/11/23
Bedrooms 3
Full Baths 2
Construction Status Updated/Remodeled,Turnkey
HOA Y/N No
Year Built 1975
Lot Size 8,376 Sqft
Property Description
Stunning single level home in exceptional Diamond Bar neighborhood. Inviting covered porch with decorative lighting and stamped concrete sets the scene for this distinctive home. Large gourmet kitchen with versatile functionality including a butcher block island, built-in buffet, granite counters & abundant cabinet space. 2 pantries, pots & pans rack and stainless steel appliances - 6 burner gas range, vent hood, dishwasher, chef’s sink & faucet, microwave and refrigerator. Complimenting the main living area is a separate multi-purpose room - ideal for extended dining space or easily converted to a 4th bedroom. Gas/wood fireplace with custom mantle surrounded by beautiful built-in cabinetry. Fresh interior paint, Central A/C & Heating system and recessed lighting. Interior laundry room complete with washer and dryer. Upgraded electrical panel and “Owned Solar Panel System”. Master bedroom suite includes it’s own bathroom, walk-in closet and a stunning view of the backyard. Convenient sliding door access to the large covered patio with recessed LED and accent lighting. Ideal for entertaining, this spectacular backyard highlights the California indoor/outdoor lifestyle. The custom BBQ/Smoking Pit will be the corner stone of grand cookouts and celebrations. 2 storage sheds and manicured landscape throughout including Hass & Fuerte avocado trees and luscious fruit varieties - lemon, lime, kumquat, white grapefruit and tangerine. 2 car attached garage with direct access, new roll-up door & opener and separate workshop with built-in storage - ideal for projects of any size. Extra wide driveway with plenty of parking. Close by to great schools, transportation, shopping venues and diverse dining options.
Location
State CA
County Los Angeles
Area 616 - Diamond Bar
Rooms
Other Rooms Shed(s)
Main Level Bedrooms 3
Interior
Interior Features Built-in Features, Granite Counters, Pantry, Recessed Lighting, All Bedrooms Down, Bedroom on Main Level, Main Level Primary, Primary Suite, Walk-In Closet(s), Workshop
Heating Central
Cooling Central Air
Fireplaces Type Gas, Living Room, Wood Burning
Fireplace Yes
Appliance 6 Burner Stove, Barbecue, Dishwasher, Free-Standing Range, Disposal, Gas Range, Ice Maker, Microwave, Refrigerator, Range Hood, Vented Exhaust Fan, Water To Refrigerator, Water Heater, Dryer, Washer
Laundry Inside, Laundry Room
Exterior
Exterior Feature Lighting, Rain Gutters
Parking Features Concrete, Direct Access, Door-Single, Driveway, Garage, Garage Door Opener, Workshop in Garage
Garage Spaces 2.0
Garage Description 2.0
Pool None
Community Features Curbs, Suburban, Sidewalks
View Y/N No
View None
Porch Concrete, Covered, Patio
Attached Garage Yes
Total Parking Spaces 2
Private Pool No
Building
Lot Description Back Yard, Corner Lot, Front Yard, Garden, Sprinklers In Rear, Sprinklers In Front, Lawn, Landscaped, Sprinklers On Side, Yard
Story 1
Entry Level One
Sewer Public Sewer
Water Public
Level or Stories One
Additional Building Shed(s)
New Construction No
Construction Status Updated/Remodeled,Turnkey
Schools
Elementary Schools Armstrong
Middle Schools Lorbeer
High Schools Diamond Ranch
School District Pomona Unified
Others
Senior Community No
Tax ID 8718019022
Security Features Carbon Monoxide Detector(s),Smoke Detector(s)
Acceptable Financing Cash, Conventional
Listing Terms Cash, Conventional
Financing Conventional
Special Listing Condition Standard
Read Less
Want to know what your home might be worth? Contact us for a FREE valuation!

Our team is ready to help you sell your home for the highest possible price ASAP

Bought with HUE PHU QUACH • CENTURY 21 CRISTAL CELLAR






