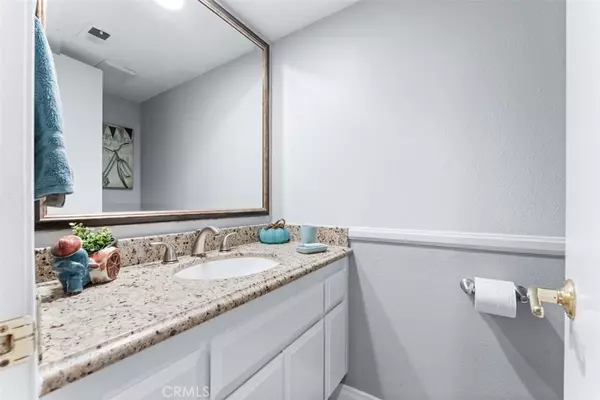$860,000
$850,000
1.2%For more information regarding the value of a property, please contact us for a free consultation.
1102 Tustin Pines WAY Tustin, CA 92780
3 Beds
3 Baths
1,410 SqFt
Key Details
Sold Price $860,000
Property Type Townhouse
Sub Type Townhouse
Listing Status Sold
Purchase Type For Sale
Square Footage 1,410 sqft
Price per Sqft $609
Subdivision ,Tustin Pines
MLS Listing ID OC23162868
Sold Date 10/05/23
Bedrooms 3
Full Baths 2
Half Baths 1
Condo Fees $309
Construction Status Updated/Remodeled
HOA Fees $309/mo
HOA Y/N Yes
Year Built 1974
Lot Size 2,008 Sqft
Property Description
If you know, you know. These rarely come on the market, and when they do, they go FAST! So, if you are looking for a wonderful spacious upgraded townhome in Tustin, this location can’t be beat! But don’t take my word for it, come see for yourself. Surrounded with big, tall pine trees and beautiful greenbelts, this spacious townhome is located in the very back of the beautiful, well manicured, and maintained community of Tustin Pines. The privacy and location can’t be beat! 2 car attached garage with direct access. Large front enclosed courtyard makes this perfect for entertaining guest or having a family gathering. Really nice spacious backyard, I’m not kidding. In fact one of the larger ones in this community. Low maintenance too. 3 bedrooms and 2.25 baths is just right. Master bedroom has an ensuite bathroom and has a slider to the nice balcony to enjoy the fresh air. Vaulted ceilings in all bedrooms along with ceiling fans in each one. Central heating and air conditioning. Cozy brick fireplace in the living room which can be enjoyed from the kitchen and dining room too. Walk to the Esplanade trail, shopping, and local restaurants. It’s just a short drive to Tustin Market Place, with freeways about 6 minutes away. Low hoa’s too. There is still time to enjoy a few splashes in the community pool, relax in the jacuzzi and bbq while enjoying the beautiful outdoor area. Hurry to see this one!
Location
State CA
County Orange
Area 71 - Tustin
Interior
Interior Features Balcony, Ceiling Fan(s), Crown Molding, Separate/Formal Dining Room, High Ceilings, Open Floorplan, Pantry, Quartz Counters, Recessed Lighting, All Bedrooms Up, Primary Suite
Heating Central
Cooling Central Air
Fireplaces Type Living Room
Fireplace Yes
Appliance Disposal, Microwave, Refrigerator, Water Heater
Laundry In Garage
Exterior
Parking Features Garage
Garage Spaces 2.0
Garage Description 2.0
Fence Vinyl
Pool In Ground, Association
Community Features Curbs
Amenities Available Barbecue, Pool, Spa/Hot Tub
View Y/N Yes
View Peek-A-Boo, Trees/Woods
Porch Brick, Concrete
Attached Garage Yes
Total Parking Spaces 2
Private Pool No
Building
Faces West
Story 2
Entry Level Two
Sewer Public Sewer
Water Public
Level or Stories Two
New Construction No
Construction Status Updated/Remodeled
Schools
School District Tustin Unified
Others
HOA Name Tustin Pines
Senior Community No
Tax ID 50102320
Acceptable Financing Cash, Conventional, FHA
Listing Terms Cash, Conventional, FHA
Financing Conventional
Special Listing Condition Standard
Read Less
Want to know what your home might be worth? Contact us for a FREE valuation!

Our team is ready to help you sell your home for the highest possible price ASAP

Bought with Carlos Chacon • Keller Williams Realty






