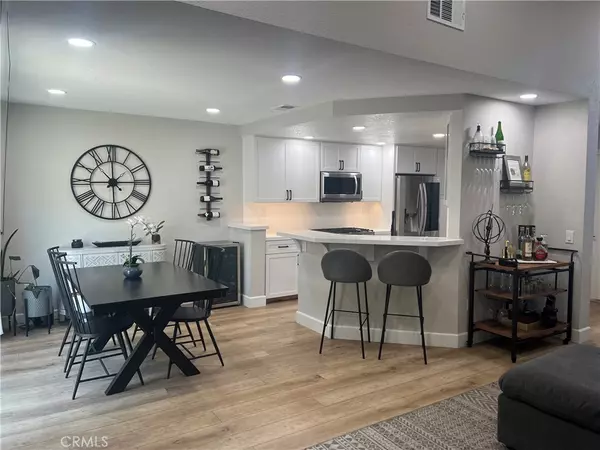$975,000
$970,000
0.5%For more information regarding the value of a property, please contact us for a free consultation.
13532 Apricot ST #46 Tustin, CA 92782
3 Beds
3 Baths
1,400 SqFt
Key Details
Sold Price $975,000
Property Type Townhouse
Sub Type Townhouse
Listing Status Sold
Purchase Type For Sale
Square Footage 1,400 sqft
Price per Sqft $696
MLS Listing ID PW23136697
Sold Date 09/29/23
Bedrooms 3
Full Baths 2
Half Baths 1
Condo Fees $299
HOA Fees $299/mo
HOA Y/N Yes
Year Built 1987
Property Description
Incredible upgraded townhome! Approx $140,000 in quality upgrades. As you enter, your first impression should be how bright, cheerful and open this home is: the living room features vaulted ceilings, an appropriately centered fireplace, built in and wired speaker system and natural lighted stairway to the upstairs sleeping areas. You will be greeted by the ample dining and breakfast bar choices for your family. The well equipped kitchen enjoys high end stainless steel appliances, quartz countertops and plenty of cabinet and pantry space for your needs. Direct access to the garage is granted through the individual laundry room <> Master bedroom with high vaulted ceilings, mirrored wardrobes and ceiling fans<> the master bath drenched in natural sunlight <> High soaring vaulted ceilings, mirrored wardrobes and ceiling fans. Bedrooms 2&3 are separate from the master suite with beautiful amenities and shared bathroom as well. Your oversized courtyard is private with direct access to the greenbelt located on the east side of this amazing turnkey home. Buyer to verify square footage, CC&Rs adequacy prior to close. Agent Rudy is related to the sellers/owners...
Please do NOT disturb occupants. Note bene: county says 1325 sf; buyer to verify via their appraiser.
Location
State CA
County Orange
Area 89 - Tustin Ranch
Rooms
Main Level Bedrooms 3
Interior
Interior Features Breakfast Bar, Separate/Formal Dining Room, Quartz Counters, All Bedrooms Up, Primary Suite
Heating Central
Cooling Central Air
Flooring Wood
Fireplaces Type Living Room
Fireplace Yes
Appliance 6 Burner Stove, Gas Oven, Gas Range, Dryer, Washer
Laundry Gas Dryer Hookup, Laundry Room
Exterior
Garage Spaces 2.0
Garage Description 2.0
Pool Community, Association
Community Features Urban, Pool
Amenities Available Pool, Spa/Hot Tub
View Y/N No
View None
Porch See Remarks
Attached Garage Yes
Total Parking Spaces 2
Private Pool No
Building
Story 2
Entry Level Two
Sewer Public Sewer
Water Public
Level or Stories Two
New Construction No
Schools
Elementary Schools Tustin Ranch
Middle Schools Pioneer
High Schools Beckman
School District Tustin Unified
Others
HOA Name sycamore glen
Senior Community No
Tax ID 93711174
Acceptable Financing Cash, Cash to New Loan, Conventional, Submit
Listing Terms Cash, Cash to New Loan, Conventional, Submit
Financing Cash to Loan
Special Listing Condition Standard
Read Less
Want to know what your home might be worth? Contact us for a FREE valuation!

Our team is ready to help you sell your home for the highest possible price ASAP

Bought with Nathan Zhou • Realty One Group West






