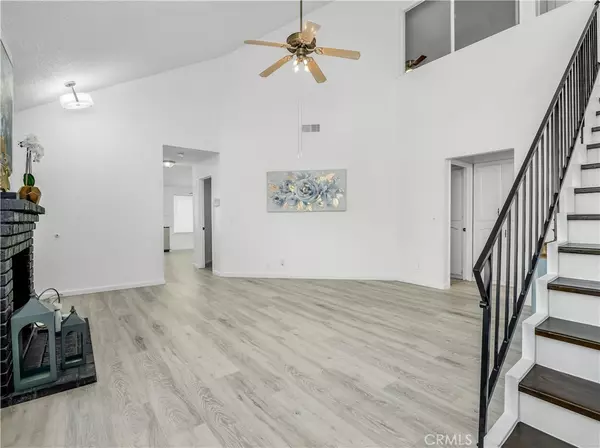$350,000
$350,000
For more information regarding the value of a property, please contact us for a free consultation.
2544 N Selland AVE Fresno, CA 93722
3 Beds
2 Baths
1,520 SqFt
Key Details
Sold Price $350,000
Property Type Single Family Home
Sub Type Single Family Residence
Listing Status Sold
Purchase Type For Sale
Square Footage 1,520 sqft
Price per Sqft $230
MLS Listing ID FR23118757
Sold Date 09/25/23
Bedrooms 3
Full Baths 2
Condo Fees $54
HOA Fees $54/mo
HOA Y/N Yes
Year Built 1989
Lot Size 4,321 Sqft
Property Description
Welcome to a perfect blend of comfort and convenience in this stunning two-story, 1520 sq ft home. With 3 bedrooms and 2 bathrooms, this home provides both comfort and functionality. Step inside and be greeted by the inviting ambiance of laminate flooring that adds a touch of sophistication to the main living areas. The plush carpeted bedrooms offer a cozy retreat, ensuring a peaceful night's sleep. The open kitchen is a chef's delight, featuring quartz countertops, a pantry, and a dining area that opens up to the backyard, making entertaining a breeze and allowing for seamless indoor-outdoor living. With a 2-car attached garage, you'll have plenty of room for parking and storage. This home is ideally located in a neighborhood with nearby parks, perfect for outdoor activities and relaxation. Enjoy the convenience of shopping, recreational amenities, and easy freeway access, all within close proximity. Don't miss out on the opportunity to make this house your home. Schedule a showing today and embrace the comfort, convenience, and lifestyle this exceptional property has to offer.
Location
State CA
County Fresno
Area Fsno - Fresno
Zoning R-1
Rooms
Main Level Bedrooms 2
Interior
Interior Features Ceiling Fan(s), Cathedral Ceiling(s), Separate/Formal Dining Room, Bedroom on Main Level, Walk-In Closet(s)
Heating Central
Cooling Central Air
Flooring Carpet, Laminate, Tile
Fireplaces Type Living Room
Fireplace Yes
Appliance Dishwasher, Free-Standing Range, Gas Oven, Gas Range
Laundry In Garage
Exterior
Parking Features Garage
Garage Spaces 2.0
Garage Description 2.0
Fence Wood
Pool None
Community Features Urban, Park
Utilities Available Electricity Connected, Natural Gas Connected, Water Connected
Amenities Available Playground
View Y/N Yes
View Neighborhood
Roof Type Composition
Porch Covered, Patio
Attached Garage Yes
Total Parking Spaces 2
Private Pool No
Building
Lot Description 0-1 Unit/Acre, Near Park
Faces West
Story 2
Entry Level Two
Foundation Concrete Perimeter
Sewer Public Sewer
Water Public
Level or Stories Two
New Construction No
Schools
Elementary Schools Other
Middle Schools Other
High Schools Other
School District Central Unified
Others
HOA Name Westwood Park HOa
Senior Community No
Tax ID 44248505
Acceptable Financing Cash, Conventional, FHA, VA Loan
Listing Terms Cash, Conventional, FHA, VA Loan
Financing VA
Special Listing Condition Standard
Read Less
Want to know what your home might be worth? Contact us for a FREE valuation!

Our team is ready to help you sell your home for the highest possible price ASAP

Bought with Roseann Sanchez • RE/MAX Gold - Clovis





