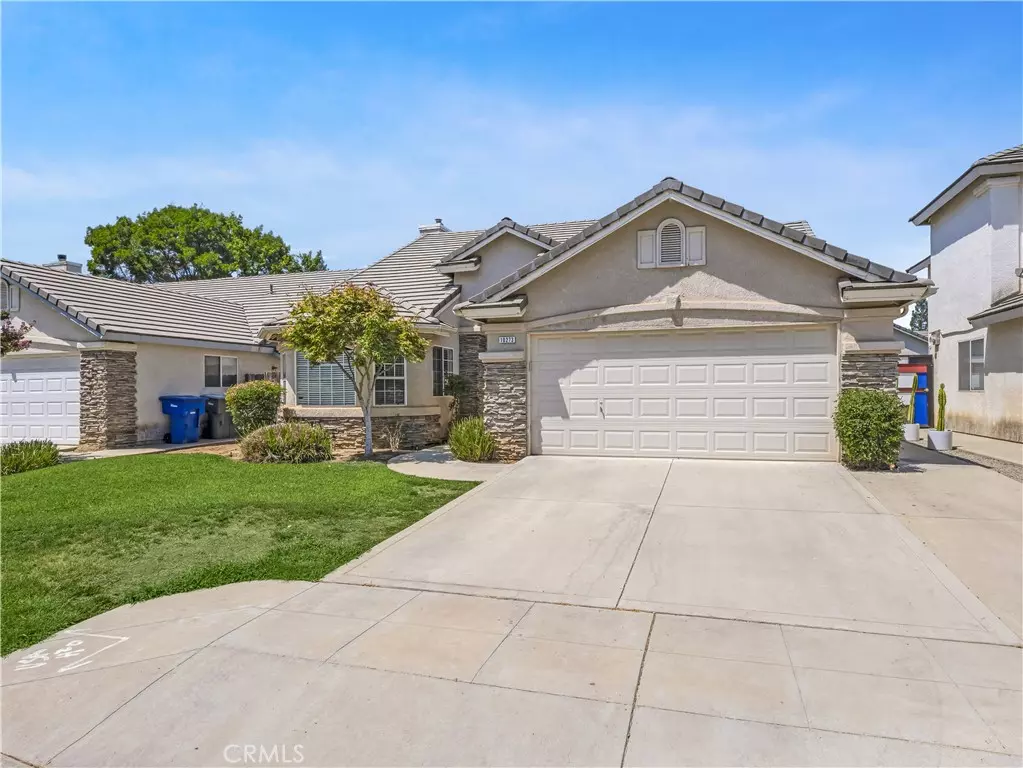$475,000
$468,000
1.5%For more information regarding the value of a property, please contact us for a free consultation.
10273 N Recreation AVE Fresno, CA 93730
3 Beds
2 Baths
1,613 SqFt
Key Details
Sold Price $475,000
Property Type Single Family Home
Sub Type Single Family Residence
Listing Status Sold
Purchase Type For Sale
Square Footage 1,613 sqft
Price per Sqft $294
MLS Listing ID FR23150645
Sold Date 09/13/23
Bedrooms 3
Full Baths 2
HOA Y/N No
Year Built 1998
Lot Size 5,000 Sqft
Property Description
This beautiful home located in a quiet neighborhood is waiting for you to call this home! As you walk into this lovingly cared for home you are greeted with a large entry. Step down into the very spacious main living space with living room and formal dining nestled around the beautiful wood and gas combo fireplace. The kitchen is every cooks favorite place to set up large meals with plenty of counter space, a large island, a deep pantry, a kitchen nook, and even a desk for you to plan your meals or have little ones complete homework while you're creating your own masterpiece. To the right of the entry you will find 3 oversized bedrooms and 2 bathrooms with indoor laundry. You will find the primary bathroom has ample space and natural lighting with a large sky light above the vanity area. You will also get to enjoy an extra large step down shower that doubles as a bath. Step outside the primary bedroom onto your private covered patio that leads out to a well maintained backyard that is perfect for little ones and family gatherings. This home is located in close proximity to your Elementary, Jr High, and High School. Come take a look today!
Location
State CA
County Fresno
Area Fsno - Fresno
Zoning R-1
Rooms
Main Level Bedrooms 1
Interior
Interior Features Breakfast Bar, Breakfast Area, High Ceilings, Tile Counters
Heating Central
Cooling Central Air
Fireplaces Type Family Room, Pellet Stove
Fireplace Yes
Appliance Dishwasher, Electric Cooktop, Electric Oven, Disposal, Microwave, Water Heater
Laundry Inside
Exterior
Garage Spaces 2.0
Garage Description 2.0
Pool None
Community Features Curbs, Gutter(s), Storm Drain(s), Street Lights, Sidewalks
Utilities Available Electricity Connected, Phone Connected, Sewer Connected, Water Connected
View Y/N No
View None
Attached Garage Yes
Total Parking Spaces 2
Private Pool No
Building
Lot Description Sprinklers In Rear, Sprinklers In Front, Landscaped, Sprinklers Timer
Story 1
Entry Level One
Sewer Public Sewer
Water Public
Level or Stories One
New Construction No
Schools
School District Clovis Unified
Others
Senior Community No
Tax ID 57806317S
Acceptable Financing Cash, Conventional, FHA, Fannie Mae, Freddie Mac, Government Loan, VA Loan
Listing Terms Cash, Conventional, FHA, Fannie Mae, Freddie Mac, Government Loan, VA Loan
Financing Conventional
Special Listing Condition Standard
Read Less
Want to know what your home might be worth? Contact us for a FREE valuation!

Our team is ready to help you sell your home for the highest possible price ASAP

Bought with General NONMEMBER • NONMEMBER MRML





