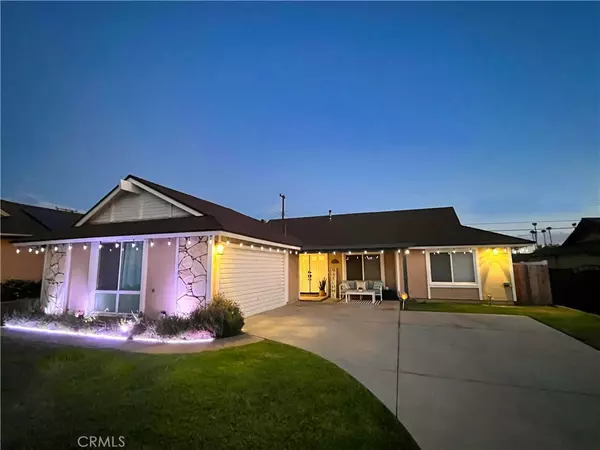$920,000
$849,900
8.2%For more information regarding the value of a property, please contact us for a free consultation.
1900 E Stearns AVE La Habra, CA 90631
4 Beds
2 Baths
1,426 SqFt
Key Details
Sold Price $920,000
Property Type Single Family Home
Sub Type Single Family Residence
Listing Status Sold
Purchase Type For Sale
Square Footage 1,426 sqft
Price per Sqft $645
Subdivision ,Other
MLS Listing ID PW23141598
Sold Date 09/07/23
Bedrooms 4
Full Baths 2
Construction Status Turnkey
HOA Y/N No
Year Built 1961
Lot Size 6,198 Sqft
Property Description
Welcome to 1900 E Stearns Ave! This is a completely remodeled, turnkey home with 1426 sq ft of living space on a large 6200 sq ft flat lot with a double door entry. 4 spacious bedrooms and 2 full bathrooms. The remodeled kitchen features an oversized island with quartz countertops, stainless steel appliances and a custom tile backsplash. This home has an open floor plan from the kitchen to the dining room to the living room to the enclosed patio/sunroom! Upgrades also include laminate floors, crown molding, water efficient toilets, dual pane windows and recessed lighting. The laundry is conveniently located just inside the attached 2 car garage with 3 additional driveway parking spaces. The backyard is low maintenance with new artificial turf with a putting green, 2 water fountains, lots of lighting and a large side area great for a dog run! A perfect place to entertain your family and friends. Close to schools, shopping and all convenience stores! A MUST SEE!! Due to the incoming storm, the Open House scheduled for Sun Aug 20th is cancelled.
Location
State CA
County Orange
Area 87 - La Habra
Rooms
Main Level Bedrooms 4
Interior
Interior Features Separate/Formal Dining Room, Granite Counters, Open Floorplan, Main Level Primary
Heating Central
Cooling Central Air
Flooring Laminate
Fireplaces Type None
Fireplace No
Appliance Built-In Range, Dishwasher, Disposal, Microwave
Laundry In Garage
Exterior
Parking Features Door-Multi, Driveway, Garage, Garage Faces Side
Garage Spaces 2.0
Garage Description 2.0
Fence Wood
Pool None
Community Features Curbs, Gutter(s), Street Lights, Sidewalks
Utilities Available Electricity Connected, Natural Gas Connected
View Y/N No
View None
Roof Type Composition
Accessibility None
Porch Enclosed
Attached Garage Yes
Total Parking Spaces 5
Private Pool No
Building
Lot Description Front Yard, Lawn, Sprinkler System
Faces North
Story 1
Entry Level One
Foundation Slab
Sewer Public Sewer
Water Public
Architectural Style Contemporary
Level or Stories One
New Construction No
Construction Status Turnkey
Schools
School District Fullerton Joint Union High
Others
Senior Community No
Tax ID 30335113
Security Features Carbon Monoxide Detector(s),Smoke Detector(s)
Acceptable Financing Cash to New Loan
Listing Terms Cash to New Loan
Financing Cash
Special Listing Condition Standard
Read Less
Want to know what your home might be worth? Contact us for a FREE valuation!

Our team is ready to help you sell your home for the highest possible price ASAP

Bought with Catherine Rollins • Keller Williams SD Signature





