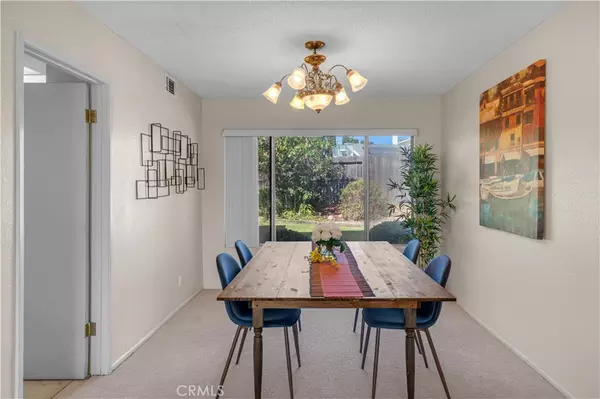$820,000
$820,000
For more information regarding the value of a property, please contact us for a free consultation.
1592 Glenwood WAY Upland, CA 91786
4 Beds
3 Baths
2,121 SqFt
Key Details
Sold Price $820,000
Property Type Single Family Home
Sub Type Single Family Residence
Listing Status Sold
Purchase Type For Sale
Square Footage 2,121 sqft
Price per Sqft $386
MLS Listing ID SB23109119
Sold Date 08/29/23
Bedrooms 4
Full Baths 3
HOA Y/N No
Year Built 1977
Lot Size 0.267 Acres
Property Description
Welcome to this charming four-bedroom three bath home situated in a desirable neighborhood on a quiet cul de sac. With generous square footage of 2121 square feet, this 4-bedroom residence offers ample space for comfortable living and entertaining. As you step inside, you'll immediately notice the abundance of natural light that floods the open and airy layout. The well-designed floor plan effortlessly combines functionality with a sense of warmth and style. The main living area boasts a spacious living room, perfect for relaxation or hosting gatherings with friends and family. Adjacent to the living room is a cozy dining area, creating an inviting space for enjoying meals together. The kitchen is a true centerpiece featuring a convenient breakfast bar. and an adjacent family room with a fireplace. The family room allows easy access to the extra-large backyard. This home offers 4 generously sized bedrooms, with one bedroom located downstairs with a full bathroom equipped with a newly installed therapeutic walk-in tub. The other three bedrooms are found upstairs. The primary suite is located upstairs with a generous-sized retreat. One of the highlights of this property is not only the charm of the home itself, but the neighborhood is also highly regarded for its value and community spirit. This home is a must-see.
Location
State CA
County San Bernardino
Area 690 - Upland
Rooms
Main Level Bedrooms 1
Interior
Interior Features Bedroom on Main Level, Primary Suite, Walk-In Closet(s)
Cooling Central Air
Fireplaces Type Family Room
Fireplace Yes
Laundry In Garage
Exterior
Garage Spaces 2.0
Garage Description 2.0
Pool None
Community Features Sidewalks
View Y/N Yes
View Mountain(s)
Attached Garage Yes
Total Parking Spaces 2
Private Pool No
Building
Lot Description 0-1 Unit/Acre
Story 2
Entry Level Two
Sewer Public Sewer
Water Public
Level or Stories Two
New Construction No
Schools
School District Riverbank Unified
Others
Senior Community No
Tax ID 1006092320000
Acceptable Financing Cash, Cash to New Loan, Conventional, Cal Vet Loan, 1031 Exchange, FHA
Listing Terms Cash, Cash to New Loan, Conventional, Cal Vet Loan, 1031 Exchange, FHA
Financing Conventional
Special Listing Condition Standard
Read Less
Want to know what your home might be worth? Contact us for a FREE valuation!

Our team is ready to help you sell your home for the highest possible price ASAP

Bought with Alvaro Najera Montalvan • Nest Real Estate





