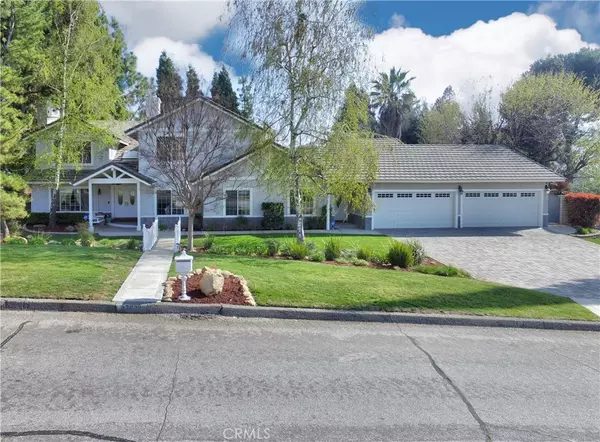$1,050,000
$1,150,000
8.7%For more information regarding the value of a property, please contact us for a free consultation.
37623 Oak Mesa DR Yucaipa, CA 92399
6 Beds
5 Baths
4,875 SqFt
Key Details
Sold Price $1,050,000
Property Type Single Family Home
Sub Type Single Family Residence
Listing Status Sold
Purchase Type For Sale
Square Footage 4,875 sqft
Price per Sqft $215
MLS Listing ID EV23064812
Sold Date 08/24/23
Bedrooms 6
Full Baths 4
Half Baths 1
HOA Y/N No
Year Built 1990
Lot Size 0.565 Acres
Property Description
Welcome home to Oak Mesa Drive! This custom built estate (with guest house/suite!) is a rare gem of Hidden Meadows, located in the upper foothills of Yucaipa! First time on the market since 1991 & impeccably maintained by the owners, this is truly a property that radiates pride of ownership & amenities galore. The main home features: Double door entrance that leads into the foyer; Formal living room w/ fireplace; Formal dining room; Game room (pool table included); 2 downstairs guest bathrooms (1 leads to the exterior); Gorgeous kitchen w/ dark wood stained cabinetry, granite counter tops, custom island/dining table in nook, recessed lighting, stainless steel appliances, & open to the living room; Living room includes fireplace, surround sound, & sliding glass door leading out to the backyard. Upstairs features: 4 spacious (2 are oversized) guest bedrooms; Guest bathroom is complete w/ dual sinks; Very spacious primary bedroom that has its own fireplace, dual closets, vaulted ceilings, & sliding glass door leading out to the upper deck; Primary bathroom has a walk-in shower, large soaking tub, & dual sinks. Downstairs leading down the hall into the laundry/storage room is the access to the 5-car garage & secondary access to the guest house/suite. The guest house/suite is approx. 957 sf. & has it's own front door entrance, living room (w/ views of the front yard), kitchen, dining area, bedroom, & full bathroom. The perfect setup for those w/ older kids (college?), parents/family moving in, extra guest space, rental income, etc.! The 5-car garage is also immaculate, finished, & has two 2-car wide automatic rollup garage doors, black/white/red checkered flooring, & has a very large storage space above the garage w/ pull down ladder. The exterior features: Mature & well manicured landscaping/grounds; Updated sprinkler systems; In-ground pool & spa; Large patio cover complete w/ built-in BBQ island with sink & storage; Putting green; Fountains; Rose garden/seating area; Gazebo overlooking the green lawn below; Custom & huge seating area surrounding the matching fire pit. This home is truly an entertainer's dream w/ just about something for everyone. Bonus features include: Block walls, wrought iron fencing, tile roof, newly installed carpeting upstairs, termite work has already been completed, fascia & trim were recently painted, & located on an upper corner lot. Come & see for yourself, your foothill oasis awaits!
Location
State CA
County San Bernardino
Area 269 - Yucaipa/Calimesa
Rooms
Other Rooms Guest House Attached, Gazebo
Main Level Bedrooms 1
Interior
Interior Features Breakfast Bar, Built-in Features, Breakfast Area, Ceiling Fan(s), Separate/Formal Dining Room, Eat-in Kitchen, Granite Counters, High Ceilings, Open Floorplan, Recessed Lighting, See Remarks, Two Story Ceilings, Wired for Sound, Entrance Foyer, Multiple Primary Suites, Primary Suite
Heating Central, Fireplace(s)
Cooling Central Air
Flooring Carpet, Laminate, Tile, Wood
Fireplaces Type Family Room, Living Room, Primary Bedroom
Fireplace Yes
Appliance Dishwasher, Disposal, Gas Range, Gas Water Heater, Microwave, Range Hood, Trash Compactor
Laundry Inside, Laundry Room, See Remarks
Exterior
Exterior Feature Barbecue, Rain Gutters
Parking Features Door-Multi, Direct Access, Driveway, Driveway Up Slope From Street, Garage Faces Front, Garage, Garage Door Opener, See Remarks
Garage Spaces 5.0
Garage Description 5.0
Fence Block, Wrought Iron
Pool Heated, In Ground, Private
Community Features Curbs, Gutter(s)
Utilities Available Electricity Connected, Natural Gas Connected, Water Connected
View Y/N Yes
View Hills, Mountain(s)
Roof Type Tile
Porch Concrete, Covered, Patio
Attached Garage Yes
Total Parking Spaces 5
Private Pool Yes
Building
Lot Description Back Yard, Corner Lot, Front Yard, Lawn, Landscaped, Sprinkler System, Yard
Faces North
Story 2
Entry Level Two
Sewer Septic Tank
Water Public
Architectural Style Custom, Traditional, Patio Home
Level or Stories Two
Additional Building Guest House Attached, Gazebo
New Construction No
Schools
School District Yucaipa/Calimesa Unified
Others
Senior Community No
Tax ID 0322841010000
Security Features Security System,Carbon Monoxide Detector(s),Smoke Detector(s)
Acceptable Financing Cash, Cash to New Loan, Conventional, FHA, Submit, VA Loan
Listing Terms Cash, Cash to New Loan, Conventional, FHA, Submit, VA Loan
Financing Conventional
Special Listing Condition Standard
Read Less
Want to know what your home might be worth? Contact us for a FREE valuation!

Our team is ready to help you sell your home for the highest possible price ASAP

Bought with Kari Martinez • Coldwell Banker Home Source





