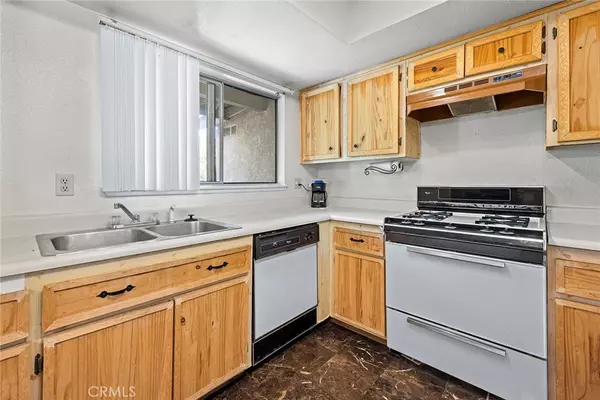$445,500
$425,000
4.8%For more information regarding the value of a property, please contact us for a free consultation.
4201 W 5th ST #314 Santa Ana, CA 92703
2 Beds
1 Bath
773 SqFt
Key Details
Sold Price $445,500
Property Type Condo
Sub Type Condominium
Listing Status Sold
Purchase Type For Sale
Square Footage 773 sqft
Price per Sqft $576
Subdivision ,Westerly Park
MLS Listing ID PW23131060
Sold Date 08/21/23
Bedrooms 2
Full Baths 1
Condo Fees $325
HOA Fees $325/mo
HOA Y/N Yes
Year Built 1985
Property Description
Tucked amongst the mature trees that surround this neighborhood, this two bedroom unit enjoys relaxing poolside views from the inviting private balcony. As you enter the condo, you are greeted by the cozy living space that is finished with neutral tones and plenty of natural light that streams in from the generous slider. Situated on the top level with no one above you, the open floor plan seamlessly connects the living room to the dining area, creating a perfect space for entertaining guests. The kitchen is well-equipped with plentiful storage and offers generous meal prep areas. Down the hallway you will find two good-sized bedrooms that each offer a large window that brings in the city views beyond. As a bonus, the interior laundry closet holds the stackable washer and dryer, making laundry chores a breeze. The single bathroom features a combination shower and tub, vanity and double entry. Includes a one-car garage, plus one assigned parking space and a secure gated entry into the development. Offering easy access to commuter routes, shopping and dining.
Location
State CA
County Orange
Area 70 - Santa Ana North Of First
Rooms
Main Level Bedrooms 2
Interior
Interior Features Balcony, Breakfast Area, Ceiling Fan(s), Laminate Counters, Open Floorplan, Bedroom on Main Level
Heating Forced Air
Cooling Central Air
Flooring Carpet, Tile
Fireplaces Type None
Fireplace No
Appliance Dishwasher, Disposal, Gas Range, Refrigerator, Range Hood
Laundry Laundry Closet, Stacked
Exterior
Parking Features Assigned, Garage, Garage Door Opener, Garage Faces Rear, One Space
Garage Spaces 1.0
Garage Description 1.0
Fence Wrought Iron
Pool Fenced, In Ground, Association
Community Features Sidewalks
Amenities Available Controlled Access, Maintenance Grounds, Management, Pool
View Y/N Yes
View Pool, Trees/Woods
Porch Patio
Attached Garage Yes
Total Parking Spaces 2
Private Pool No
Building
Lot Description Level, Street Level
Story 3
Entry Level One
Sewer Public Sewer
Water Public
Level or Stories One
New Construction No
Schools
High Schools Los Amigos
School District Garden Grove Unified
Others
HOA Name Westerly Park
Senior Community No
Tax ID 93033505
Security Features Security Gate,Key Card Entry
Acceptable Financing Cash, Cash to New Loan
Listing Terms Cash, Cash to New Loan
Financing Cash to Loan
Special Listing Condition Standard
Read Less
Want to know what your home might be worth? Contact us for a FREE valuation!

Our team is ready to help you sell your home for the highest possible price ASAP

Bought with Samantha Gelberger • South County Brokers





