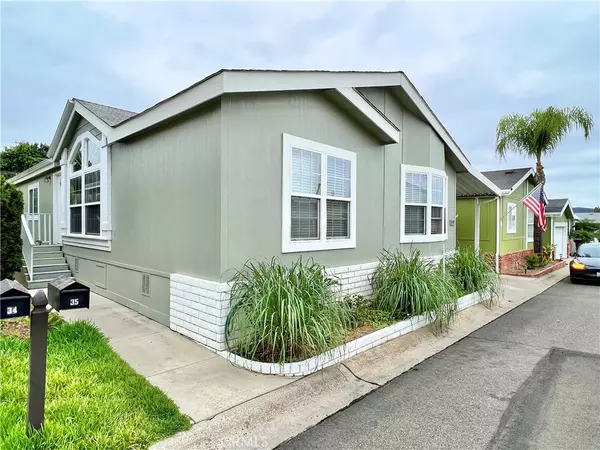$220,000
$220,000
For more information regarding the value of a property, please contact us for a free consultation.
23301 Ridge Route DR #35 Laguna Hills, CA 92653
3 Beds
2 Baths
1,550 SqFt
Key Details
Sold Price $220,000
Property Type Manufactured Home
Listing Status Sold
Purchase Type For Sale
Square Footage 1,550 sqft
Price per Sqft $141
Subdivision ,Laguna Hills Estates
MLS Listing ID PW22216141
Sold Date 12/08/22
Bedrooms 3
Full Baths 2
Construction Status Turnkey
HOA Y/N No
Land Lease Amount 1750.0
Year Built 2001
Property Description
Welcome Home! LOOKING FOR OCEAN BREEZES and a LAGUNA HILLS ADDRESS? WELCOME TO LAGUNA HILLS ESTATES COMMUNITY!! RECENTLY PAINTED LARGE DOUBLE WIDE HOME (ALL AGE PARK) CLOSE TO RETAIL & RESTAURANTS. YOU'LL ENTER INTO THIS 1513 SQ. FT. HOME with HIGH CEILINGS & CEILING FANS THROUGHOUT & DUAL PANE WINDOWS. THE LARGE OPEN KITCHEN WITH LARGE ISLAND & STAINLESS STEEL SINKS, LOTS OF NATURAL LIGHT. PLENTY OF ROOM TO ENTERTAIN IN THIS LUXURY HOME. FORMAL DINING ROOM AND LARGE LIVING ROOM. THE MASTER SUITE WILL TAKE YOUR BREATH AWAY, HIS & HER CLOSETS AND ENSUITE BATH with SOAKING TUB AND WALK IN SHOWER & VANITY AND DUAL SINKS with BONUS GREAT ROOM OFF BEDROOM. PARKING 2-3 VEHICLES IN CAR PORT. PRIVATE LAUNDRY ROOM. ATTACHED TOOL/STORAGE SHED, PRIVATE ENCLOSED PATIO WITH BLOCK WALL & METAL GATES FOR OUTDOOR ENTERTAINING AND BBQS.THIS HOME IS TRULY A MUST TO SEE.
QUALIFYING FOR PARK NEED $1750 x3 with 650+ CREDIT *IF LOAN NEEDED THEN YOU WILL NEED LEASE+LOAN amount X 3*
Location
State CA
County Orange
Area S2 - Laguna Hills
Building/Complex Name Laguna Hills Estates
Rooms
Other Rooms Shed(s), Storage
Interior
Interior Features Ceiling Fan(s), High Ceilings, All Bedrooms Down, Primary Suite
Heating Central
Cooling Central Air
Flooring Laminate, Vinyl
Fireplace No
Appliance Gas Cooktop, Gas Range, Gas Water Heater, Microwave, Water Heater
Laundry Inside
Exterior
Parking Features Attached Carport, Concrete, Covered, Carport
Carport Spaces 3
Fence Block
Pool Association
Community Features Biking, Curbs, Gutter(s)
Utilities Available Cable Available, Natural Gas Connected, Phone Available, Sewer Connected, Underground Utilities, Water Connected
View Y/N No
View None
Roof Type Composition
Accessibility Safe Emergency Egress from Home
Porch Enclosed, Patio
Total Parking Spaces 3
Private Pool No
Building
Lot Description 0-1 Unit/Acre
Story One
Entry Level One
Foundation Pier Jacks
Sewer Public Sewer
Water Public
Level or Stories One
Additional Building Shed(s), Storage
Construction Status Turnkey
Schools
School District Saddleback Valley Unified
Others
Senior Community No
Tax ID 89223035
Security Features Carbon Monoxide Detector(s),Smoke Detector(s)
Acceptable Financing Cash, Cash to New Loan, Submit
Listing Terms Cash, Cash to New Loan, Submit
Financing Cash to New Loan
Special Listing Condition Standard
Read Less
Want to know what your home might be worth? Contact us for a FREE valuation!

Our team is ready to help you sell your home for the highest possible price ASAP

Bought with Arthur Cervantes • Arthur Cervantes, Broker





