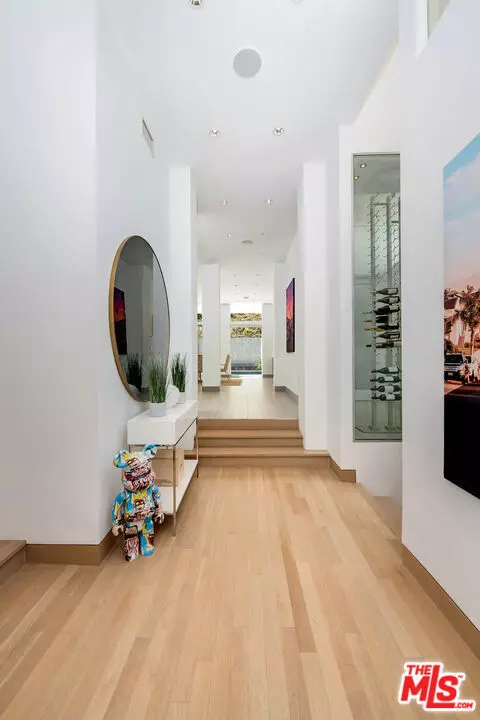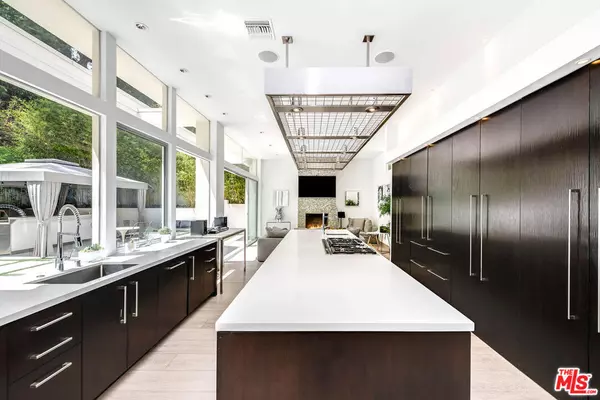$4,300,000
$4,750,000
9.5%For more information regarding the value of a property, please contact us for a free consultation.
2241 Bowmont DR Beverly Hills, CA 90210
4 Beds
5 Baths
3,558 SqFt
Key Details
Sold Price $4,300,000
Property Type Single Family Home
Sub Type Single Family Residence
Listing Status Sold
Purchase Type For Sale
Square Footage 3,558 sqft
Price per Sqft $1,208
MLS Listing ID 23252791
Sold Date 08/01/23
Bedrooms 4
Full Baths 4
Half Baths 1
HOA Y/N No
Year Built 1954
Lot Size 0.459 Acres
Property Description
Stunning Contemporary on lower Bowmont Drive, just minutes from the heart of Beverly Hills. This fabulous home is an entertainer's paradise, boasting high ceilings, new porcelain & oak hardwood floors, & floor to ceiling windows & doors throughout welcoming light & opening to the wonderful exterior space. Incredible open chef's kitchen with large island, top-of-the line appliances, & adjoining family room. Great open living room & dining space with lit bar, glass-enclosed wine display, & walls of sliding glass that open to the spectacular backyard featuring pool, spa, built-in BBQ, firepit, & multiple levels of decks including a brand new basketball court. Wonderful master suite with private patio, fireplace, walk-in closet, & spa-like bath. 2 additional bedroom suites & 4th bedroom suite with built-in bookcases & private patio. 60 speakers, 10 cameras & retractable shades in all bedrooms. Completely private & secure. 24 hour local security patrol. 2-car garage.
Location
State CA
County Los Angeles
Area C02 - Beverly Hills Post Office
Zoning LARE15
Interior
Interior Features Walk-In Closet(s)
Heating Central
Cooling Central Air
Flooring Stone, Tile, Wood
Fireplaces Type Family Room, Gas, Living Room, Primary Bedroom, Outside
Furnishings Furnished
Fireplace Yes
Appliance Barbecue, Dishwasher, Disposal, Microwave, Refrigerator, Dryer, Washer
Laundry Inside, Laundry Room
Exterior
Parking Features Door-Multi, Driveway, Garage, Garage Door Opener
Pool Heated, In Ground, Private
Community Features Gated
View Y/N No
View None
Total Parking Spaces 4
Private Pool Yes
Building
Story 2
Architectural Style Contemporary
New Construction No
Others
Senior Community No
Tax ID 4388010018
Security Features Gated Community
Acceptable Financing Cash
Listing Terms Cash
Financing Cash
Special Listing Condition Standard
Read Less
Want to know what your home might be worth? Contact us for a FREE valuation!

Our team is ready to help you sell your home for the highest possible price ASAP

Bought with Zach Quittman • Coldwell Banker Realty






