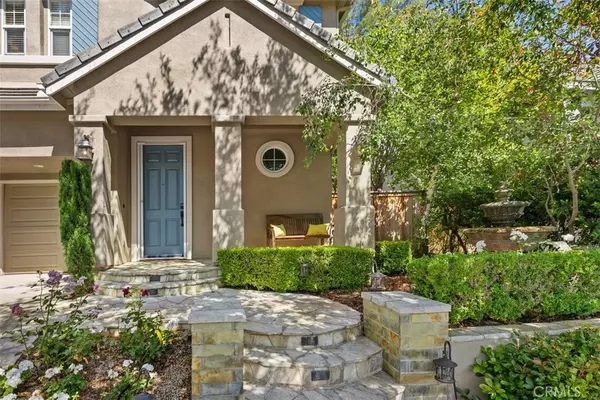$1,220,000
$1,250,000
2.4%For more information regarding the value of a property, please contact us for a free consultation.
28 Tisbury WAY Ladera Ranch, CA 92694
3 Beds
3 Baths
1,966 SqFt
Key Details
Sold Price $1,220,000
Property Type Single Family Home
Sub Type Single Family Residence
Listing Status Sold
Purchase Type For Sale
Square Footage 1,966 sqft
Price per Sqft $620
MLS Listing ID OC23110701
Sold Date 08/01/23
Bedrooms 3
Full Baths 2
Half Baths 1
Condo Fees $219
Construction Status Turnkey
HOA Fees $219/mo
HOA Y/N Yes
Year Built 2001
Lot Size 4,055 Sqft
Property Description
Three bedroom two and a half bath gem in Ladera Ranch! This pristine home is rare by all counts! It is located on a cul-de-sac street providing a private and serene getaway. The interior of the home offers an open concept layout with travertine flooring and newer carpet throughout. Premium cabinetry, granite countertops, gorgeous stone backsplash and island make this a wonderful space to entertain. The multitude of large windows provide exceptional natural light throughout the entirety of the home, making it a bright, cheerful setting. Furthermore, the home has a dining room which overlooks the greenery of the side yard and an office overlooking the gorgeous backyard. The master suite offers custom walk in closets, double vanities, stone shower and soaking tub. Additional bedrooms are conveniently arranged and spacious. In the backyard there is a built in BBQ and entertaining area. With lush landscape around home greenery and privacy are an added bonus. Community amenities with multiple clubhouses, pools, spas, pickle ball, tennis courts and sports park are just minutes away along with award winning schools and restaurants. This highly sought after location won't last so don't miss your chance to appreciate this beautiful home!
Location
State CA
County Orange
Area Ld - Ladera Ranch
Interior
Interior Features Ceiling Fan(s), Granite Counters, High Ceilings, Open Floorplan, Pantry, All Bedrooms Up, Primary Suite, Walk-In Closet(s)
Heating Forced Air
Cooling Central Air
Fireplaces Type Family Room, Gas, Outside
Fireplace Yes
Appliance Dishwasher, Gas Cooktop, Disposal, Refrigerator, Range Hood, Dryer, Washer
Laundry Laundry Room
Exterior
Exterior Feature Barbecue, Lighting, Fire Pit
Parking Features Direct Access, Door-Single, Garage, Garage Door Opener
Garage Spaces 2.0
Garage Description 2.0
Fence Wrought Iron
Pool Community, Association
Community Features Curbs, Sidewalks, Park, Pool
Amenities Available Call for Rules, Clubhouse, Sport Court, Other Courts, Playground, Pickleball, Pool, Spa/Hot Tub, Tennis Court(s)
View Y/N No
View None
Accessibility Safe Emergency Egress from Home
Porch Concrete, Enclosed, Front Porch, Patio, Stone
Attached Garage Yes
Total Parking Spaces 4
Private Pool No
Building
Lot Description 0-1 Unit/Acre, Near Park, Yard
Story 2
Entry Level Two
Sewer Public Sewer
Water Public
Level or Stories Two
New Construction No
Construction Status Turnkey
Schools
Elementary Schools Chapparal
Middle Schools Ladera Ranch
High Schools Tesoro
School District Capistrano Unified
Others
HOA Name Ladera Ranch Maint Corp
Senior Community No
Tax ID 75943128
Security Features Carbon Monoxide Detector(s),Smoke Detector(s)
Acceptable Financing Cash to New Loan
Listing Terms Cash to New Loan
Financing Conventional
Special Listing Condition Standard
Read Less
Want to know what your home might be worth? Contact us for a FREE valuation!

Our team is ready to help you sell your home for the highest possible price ASAP

Bought with Bryan Suarez • Anvil Real Estate






