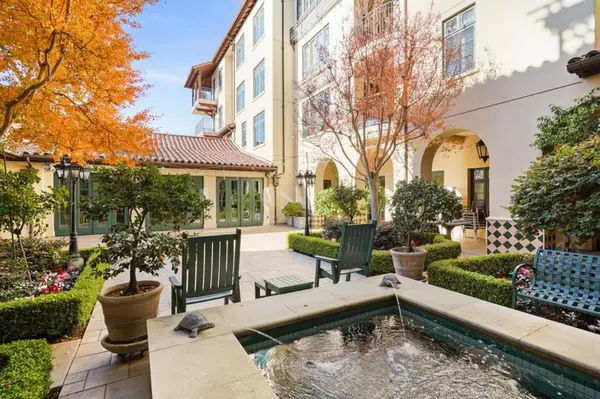$1,180,000
$1,395,000
15.4%For more information regarding the value of a property, please contact us for a free consultation.
555 Byron ST #410 Palo Alto, CA 94301
3 Beds
2 Baths
1,546 SqFt
Key Details
Sold Price $1,180,000
Property Type Condo
Sub Type Condominium
Listing Status Sold
Purchase Type For Sale
Square Footage 1,546 sqft
Price per Sqft $763
MLS Listing ID ML81913229
Sold Date 07/28/23
Bedrooms 3
Full Baths 2
Condo Fees $5,494
HOA Fees $5,494/mo
HOA Y/N Yes
Year Built 1997
Property Description
Prime top-floor three bedroom unit at The Hamilton, the most elegant life style complex in Palo Alto for adults 55 years of age and older. This fine three bedroom and two bath condominium has a private balcony facing the quiet, light-filled inner courtyard, a beautiful living/dining room with fireplace, well-appointed kitchen, master bedroom suite with walk-in closet and an en suite master bath, and two additional bedrooms with built-in bookcases. Built in 1997, The Hamilton was designed as a community for adults 55 years of age and older, where homeowners could enjoy superb amenities such as gourmet meals served in an elegant setting, heated indoor pool, fitness facilities, guest and meeting rooms, transportation services, 24 hour security and concierge services. The Spanish-style architecture, high quality construction and professional maintenance provide the beauty and excellence owners desire. it is truly gracious living in a premier place.
Location
State CA
County Santa Clara
Area 699 - Not Defined
Zoning RM2
Interior
Heating Forced Air
Cooling Central Air
Fireplace Yes
Exterior
Parking Features Underground
Garage Spaces 1.0
Garage Description 1.0
Pool Indoor
Amenities Available Spa/Hot Tub, Trash, Cable TV, Water
View Y/N No
Roof Type Tile
Attached Garage Yes
Total Parking Spaces 1
Building
Story 1
Foundation Concrete Perimeter
Sewer Public Sewer
Water Public
New Construction No
Schools
School District Palo Alto Unified
Others
HOA Name The Hamilton
Tax ID 12003121
Financing Other
Special Listing Condition Standard
Read Less
Want to know what your home might be worth? Contact us for a FREE valuation!

Our team is ready to help you sell your home for the highest possible price ASAP

Bought with Tom LeMieux • Compass





