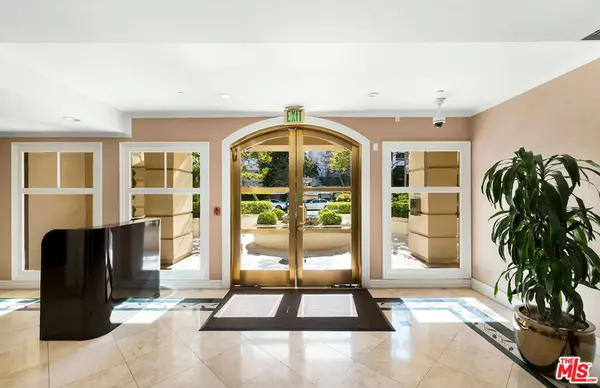$2,150,000
$2,195,000
2.1%For more information regarding the value of a property, please contact us for a free consultation.
430 N Oakhurst DR #301 Beverly Hills, CA 90210
2 Beds
3 Baths
2,008 SqFt
Key Details
Sold Price $2,150,000
Property Type Condo
Sub Type Condominium
Listing Status Sold
Purchase Type For Sale
Square Footage 2,008 sqft
Price per Sqft $1,070
MLS Listing ID 23267557
Sold Date 07/31/23
Bedrooms 2
Full Baths 2
Half Baths 1
Condo Fees $900
Construction Status Updated/Remodeled
HOA Fees $900/mo
HOA Y/N Yes
Year Built 1999
Lot Size 0.704 Acres
Property Description
A rare offering in the very desirable Chateau de Chene luxury condominiums. A sought after location with sidewalks and tress lined streets in the best part of Beverly Hills. An upper level unit that is westerly and Oakhurst facing offers abundant natural light. Upon entry there is an open layout looking past the living room with a view to outside. The open dining area at the front right may also make for a third bedroom/den, which is conveniently attached to the front hall powder room. Between the two en-suite bedrooms at either side of the unit, is the kitchen that is spacious and accompanied by an eat-in dining area that is enclosed by windows. The two full baths have just been completed renovated and the primary bath features dual vanity, large soaking tub, shower stall and toilet closet. Gorgeous wrought iron balconies, day time doorman, and all units with the large square footage makes this building gem. Common amenities include gym, sauna and game room and massive rooftop deck. Reasonable HOA dues with earthquake insurance.
Location
State CA
County Los Angeles
Area C01 - Beverly Hills
Zoning BHR4*
Interior
Interior Features Separate/Formal Dining Room, Recessed Lighting
Heating Central
Cooling Central Air
Flooring Tile
Fireplaces Type Living Room
Furnishings Unfurnished
Fireplace Yes
Appliance Dishwasher, Gas Cooktop, Disposal, Microwave, Oven, Refrigerator, Dryer, Washer
Exterior
Parking Features Covered, Garage, Gated
Pool None
Amenities Available Controlled Access, Meeting Room, Sauna
View Y/N Yes
View City Lights
Private Pool No
Building
Faces West
Story 4
Entry Level One
Sewer Other
Water Public
Architectural Style French Provincial
Level or Stories One
New Construction No
Construction Status Updated/Remodeled
Others
Pets Allowed Yes
Senior Community No
Tax ID 4342035199
Security Features Security Gate
Special Listing Condition Standard
Pets Allowed Yes
Read Less
Want to know what your home might be worth? Contact us for a FREE valuation!

Our team is ready to help you sell your home for the highest possible price ASAP

Bought with Catherine Shakib Kamran • Compass






