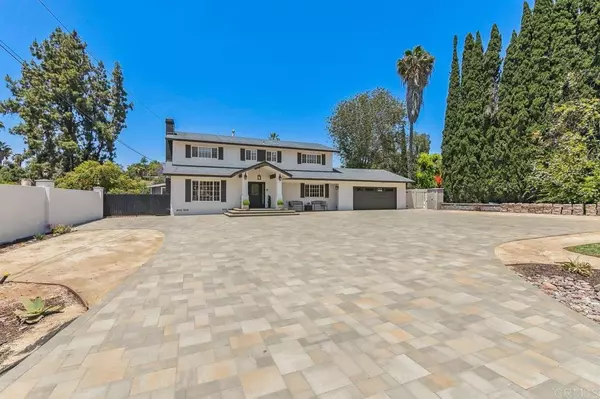$1,500,000
$1,450,000
3.4%For more information regarding the value of a property, please contact us for a free consultation.
9222 Lemon AVE La Mesa, CA 91941
4 Beds
4 Baths
2,978 SqFt
Key Details
Sold Price $1,500,000
Property Type Single Family Home
Sub Type Single Family Residence
Listing Status Sold
Purchase Type For Sale
Square Footage 2,978 sqft
Price per Sqft $503
MLS Listing ID PTP2302886
Sold Date 07/27/23
Bedrooms 4
Full Baths 4
Construction Status Turnkey
HOA Y/N No
Year Built 1964
Lot Size 0.550 Acres
Lot Dimensions Assessor
Property Description
Gorgeous custom-built home in the prestigious Mt Helix area with private double wrought iron gated entrance and a backyard that is perfect for the family gatherings! The beautiful backyard features a newly remodeled pool, jacuzzi, playground, outdoor party room w its own kitchen, as well as multiple covered patio areas that are perfect for relaxation and entertaining. Entertainers dream kitchen highlighted with large island, barstool seating, nook eating area, white cabinetry, custom backsplash and SS appliances! Light & Bright open floor-plan with modern design and finishes including natural wood ceiling beams & pocket doors that open up to your backyard entertainment area! One full bedroom downstairs w full bath and 3 additional bedrooms & 2 baths upstairs! The flat fully usable .55 acre lot offers plenty of parking for guests plus RV parking w hookups and 220 volts! Too many upgrades to list as this home truly has it all and offers San Diego's finest living!
Location
State CA
County San Diego
Area 91941 - La Mesa
Zoning R-1:SINGLE FAM-RES
Rooms
Other Rooms Shed(s)
Main Level Bedrooms 1
Interior
Interior Features Beamed Ceilings, Breakfast Bar, Balcony, Breakfast Area, Separate/Formal Dining Room, Open Floorplan, Recessed Lighting
Heating Central, Natural Gas
Cooling Central Air
Flooring Laminate, Wood
Fireplaces Type Living Room
Fireplace Yes
Appliance Double Oven, Dishwasher, Gas Cooktop, Disposal, Gas Oven, Microwave, Refrigerator, Range Hood, Water Heater
Laundry Electric Dryer Hookup, Gas Dryer Hookup, Laundry Room
Exterior
Parking Features Circular Driveway, Door-Multi, Garage, Gated, Paved, RV Hook-Ups, RV Access/Parking
Garage Spaces 2.0
Garage Description 2.0
Fence Privacy, Stucco Wall
Pool In Ground, Private
Community Features Foothills
Utilities Available Cable Connected, Electricity Connected, See Remarks
View Y/N Yes
View Mountain(s)
Roof Type Composition
Porch Covered, Deck, Patio
Attached Garage Yes
Total Parking Spaces 12
Private Pool Yes
Building
Lot Description Back Yard, Level
Story 2
Entry Level Two
Foundation Raised
Water Public
Architectural Style Colonial, Ranch
Level or Stories Two
Additional Building Shed(s)
New Construction No
Construction Status Turnkey
Schools
School District La Mesa-Spring Valley
Others
Senior Community No
Tax ID 4951514000
Security Features Carbon Monoxide Detector(s),Fire Detection System,Security Gate,Smoke Detector(s)
Acceptable Financing Cash, Conventional, FHA, VA Loan
Listing Terms Cash, Conventional, FHA, VA Loan
Financing Conventional
Special Listing Condition Standard
Read Less
Want to know what your home might be worth? Contact us for a FREE valuation!

Our team is ready to help you sell your home for the highest possible price ASAP

Bought with Craig Rusin • Rusin Realty






