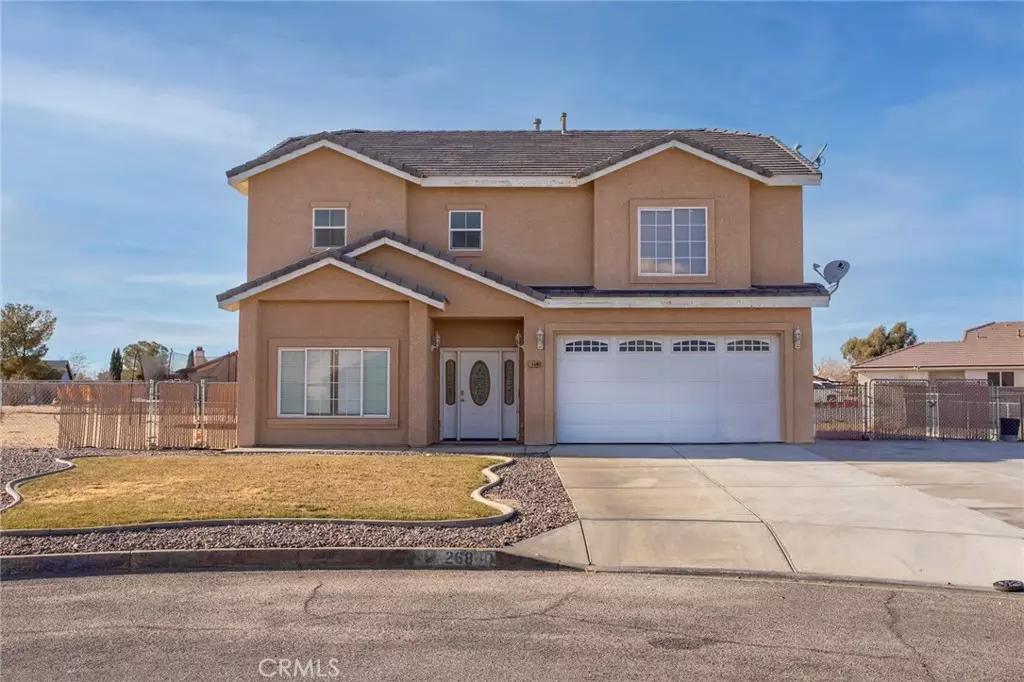$389,999
$389,999
For more information regarding the value of a property, please contact us for a free consultation.
26840 Dunsmuir LN Helendale, CA 92342
4 Beds
3 Baths
2,674 SqFt
Key Details
Sold Price $389,999
Property Type Single Family Home
Sub Type Single Family Residence
Listing Status Sold
Purchase Type For Sale
Square Footage 2,674 sqft
Price per Sqft $145
MLS Listing ID HD23035307
Sold Date 07/25/23
Bedrooms 4
Full Baths 2
Half Baths 1
Condo Fees $194
HOA Fees $194/mo
HOA Y/N Yes
Year Built 2008
Lot Size 10,301 Sqft
Property Description
Gorgeous two story home in the highly desired community of Silver Lakes on a cul-de-sac with am oversized corner lot. This home has all the upgrades from granite counters in bathrooms, on
the fireplace, and in the kitchen. The huge open kitchen is prefect for entertaining and includes a stainless steal refrigerator and walk in pantry.
Featuring four bedrooms - all upstairs with an oversized master suite with a second fireplace, a huge master bathroom with a walk in shower and
separate huge sunk-in tub, a huge walk in closet, and a private toilet room. Large laundry room to include stainless steal washer and dryer. Back
patio is covered with the lifetime Alumawood patio and concrete for enjoyable evenings or quiet mornings. Located in the golf
course/lake community of Silver Lakes. The community features a private golf course and two lakes with boating access, private beach access, and
docs up to shopping and restaurants. Close knit with Little League, soccer, schools, and so much more.
Location
State CA
County San Bernardino
Area Hndl - Helendale
Zoning RS
Interior
Interior Features Separate/Formal Dining Room, Granite Counters, All Bedrooms Up
Heating Central
Cooling Central Air
Fireplaces Type Living Room, Primary Bedroom
Fireplace Yes
Appliance Dishwasher, Disposal, Gas Water Heater, Dryer, Washer
Laundry Laundry Room
Exterior
Garage Spaces 2.0
Garage Description 2.0
Pool Heated, Association
Community Features Biking, Fishing, Golf, Hiking, Horse Trails, Stable(s), Lake, Park
Amenities Available Clubhouse, Dock, Fitness Center, Golf Course, Horse Trails, Outdoor Cooking Area, Barbecue, Picnic Area, Playground, Pool, Recreation Room, Spa/Hot Tub, Tennis Court(s)
View Y/N Yes
View Mountain(s), Neighborhood
Porch Concrete, Covered
Attached Garage Yes
Total Parking Spaces 6
Private Pool No
Building
Lot Description 0-1 Unit/Acre, Yard
Story 2
Entry Level Two
Sewer Public Sewer
Water Public
Level or Stories Two
New Construction No
Schools
School District Acalanes
Others
HOA Name Silver Lakes Assoc
Senior Community No
Tax ID 0467242530000
Acceptable Financing Cash to New Loan, Conventional, FHA
Horse Feature Riding Trail
Listing Terms Cash to New Loan, Conventional, FHA
Financing FHA
Special Listing Condition Standard
Read Less
Want to know what your home might be worth? Contact us for a FREE valuation!

Our team is ready to help you sell your home for the highest possible price ASAP

Bought with VANESSA PAPPILLI • REALTY 2000






