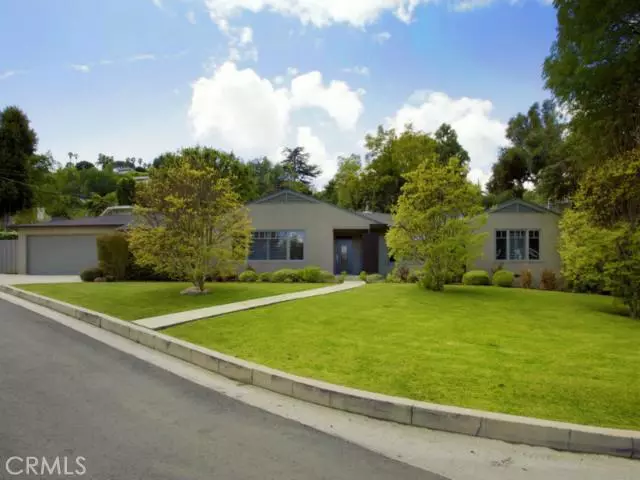$1,276,000
$1,199,000
6.4%For more information regarding the value of a property, please contact us for a free consultation.
15118 VALLEY VISTA BLVD Sherman Oaks, CA 91403
3 Beds
3 Baths
2,105 SqFt
Key Details
Sold Price $1,276,000
Property Type Single Family Home
Sub Type Single Family Residence
Listing Status Sold
Purchase Type For Sale
Square Footage 2,105 sqft
Price per Sqft $606
MLS Listing ID SR14063139
Sold Date 05/21/14
Bedrooms 3
Full Baths 3
Construction Status Updated/Remodeled
HOA Y/N No
Year Built 1949
Lot Size 9,060 Sqft
Property Description
Welcome to this amazing property in the heart of Sherman Oaks South. This home sits on a lusciously landscaped oversized corner lot of 9000+ square feet. You will enter into this beautifully remodeled showplace that will immediately impress you with it's contemporary yet comfortable modern vibe. Open spaces with minimalistic decor affords you room to roam. Double sided fireplace with angled architectural wall facings add to the excitement. Extensive wood, stone, slate, marble and granite have been exquisitely utilized. Hardwood floors lead you to an upgraded kitchen featuring mosaic tile backsplash, stainless steel appliances and a counter bar. Plantation shutters decorate the home's tinted dual pane windows. Master bedroom has double closets and gorgeous master bath will impress you with oversized shower as natural light abounds. Backyard is private and offers three convenient levels for entertaining as well as separate area for your four legged friends. This move-in condition home has many more unique features you won't believe. A must see for the most discriminating buyers who love privacy, convenient location and EZ living in a single story home. Priced to sell !
Location
State CA
County Los Angeles
Area So - Sherman Oaks
Interior
Interior Features Breakfast Bar, Dry Bar, Separate/Formal Dining Room, High Ceilings, All Bedrooms Down, Primary Suite
Heating Central
Cooling Central Air
Flooring Wood
Fireplaces Type Family Room, Living Room
Fireplace Yes
Appliance Dishwasher, Disposal, Gas Oven, Gas Range, Microwave, Refrigerator, Water Heater
Laundry Laundry Room
Exterior
Exterior Feature Kennel
Garage Spaces 2.0
Garage Description 2.0
Fence Wood
Pool None
Community Features Foothills, Valley
Utilities Available Natural Gas Available, Sewer Available
View Y/N Yes
View Trees/Woods
Roof Type Composition
Accessibility No Stairs
Porch Rear Porch, Concrete, Covered, Patio
Attached Garage Yes
Total Parking Spaces 2
Private Pool No
Building
Lot Description Back Yard, Irregular Lot, Lawn, Landscaped, Sprinkler System
Faces Southeast
Story 1
Entry Level One
Foundation Raised
Water Public
Architectural Style Contemporary, Modern, Ranch
Level or Stories One
Construction Status Updated/Remodeled
Schools
School District Los Angeles Unified
Others
Senior Community No
Tax ID 2277002001
Security Features Security System,Smoke Detector(s)
Acceptable Financing Cash, Cash to New Loan
Listing Terms Cash, Cash to New Loan
Financing Conventional
Special Listing Condition Standard
Read Less
Want to know what your home might be worth? Contact us for a FREE valuation!

Our team is ready to help you sell your home for the highest possible price ASAP

Bought with Gary Ruebsamen • Berkshire Hathaway HomeService


