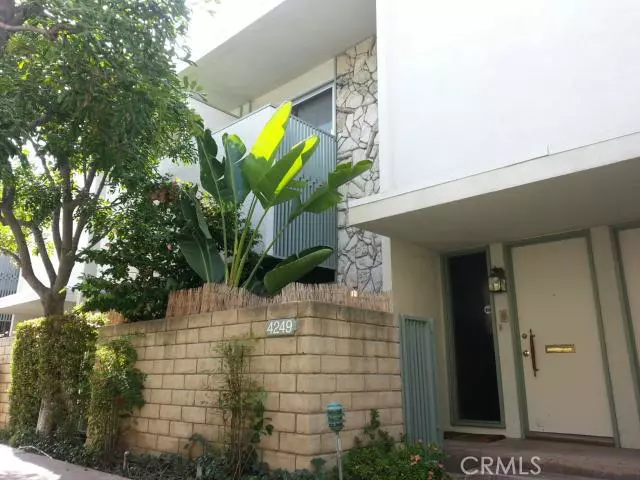$536,188
$539,900
0.7%For more information regarding the value of a property, please contact us for a free consultation.
4249 W Sarah ST Burbank, CA 91505
2 Beds
3 Baths
1,508 SqFt
Key Details
Sold Price $536,188
Property Type Townhouse
Sub Type Townhouse
Listing Status Sold
Purchase Type For Sale
Square Footage 1,508 sqft
Price per Sqft $355
MLS Listing ID SR14082422
Sold Date 05/12/14
Bedrooms 2
Full Baths 1
Half Baths 1
Three Quarter Bath 1
Condo Fees $250
Construction Status Updated/Remodeled
HOA Fees $250/mo
HOA Y/N Yes
Year Built 1965
Lot Size 1.655 Acres
Property Description
Wonderfully updated 2 bed + open den convertible to 3rd bdrm. Towering smooth ceilings, recessed lighting, granite kitchen, cherry wood plank and slate tile flooring. Bright, open, multi-level floor plan. Updated kitchen with huge pantry space looks out over breakfast counter to full dining room. Living room features gas fireplace and sliders to lovely private patio. Separate laundry/powder room at dining/level. Upstairs features large master suite with his/hers closets, granite counter vanity, stall shower. Updated guest bath with tub, 2nd bedroom, plus open den with a closet - great for office or possible 3rd bedroom. Ceiling fans in beds and den. Newer water heater, recently-serviced A/C unit. Copper plumbing. Newer sewage pipes. Private direct access 2-car garage with coveted huge, full-height walk-in storage/bonus room, finished and ready for any use you desire. Private, tucked away location in back corner of complex with peek-a-boo views of mountains and pool. Extremely well maintained complex with lovely landscaping and heated pool. Walk to plaza with 24-hr super market or a few blocks to Toluca Village. Convenient to freeways and Studios. Burbank schools, police, and Water/Power. Blocks from Verdugo Park with new pool/water slide+gym/tennis.
Location
State CA
County Los Angeles
Area 610 - Burbank
Interior
Interior Features Breakfast Bar, Ceiling Fan(s), Separate/Formal Dining Room, Granite Counters, High Ceilings, Pantry, Recessed Lighting, All Bedrooms Up, Primary Suite
Heating Central
Cooling Central Air
Flooring Bamboo, Carpet, Stone
Fireplaces Type Living Room
Fireplace Yes
Appliance Double Oven, Dishwasher, Disposal, Gas Range, Range Hood
Laundry Gas Dryer Hookup, Laundry Room
Exterior
Parking Features Direct Access, Garage, Garage Door Opener
Garage Spaces 2.0
Garage Description 2.0
Pool Community, Filtered, Heated, In Ground, Association
Community Features Curbs, Sidewalks, Pool
Utilities Available Sewer Available, Sewer Connected
Amenities Available Dues Paid Monthly, Maintenance Grounds, Pool
View Y/N Yes
View Peek-A-Boo
Porch Concrete, Patio
Attached Garage Yes
Total Parking Spaces 2
Private Pool Yes
Building
Story Three Or More
Entry Level Three Or More
Water Public
Level or Stories Three Or More
Construction Status Updated/Remodeled
Others
HOA Fee Include Earthquake Insurance,Sewer
Senior Community No
Tax ID 2482006081
Acceptable Financing Cash, Cash to New Loan
Listing Terms Cash, Cash to New Loan
Financing Cash
Special Listing Condition Standard
Read Less
Want to know what your home might be worth? Contact us for a FREE valuation!

Our team is ready to help you sell your home for the highest possible price ASAP

Bought with Anna Mikaelyan • Redfin Corporation


