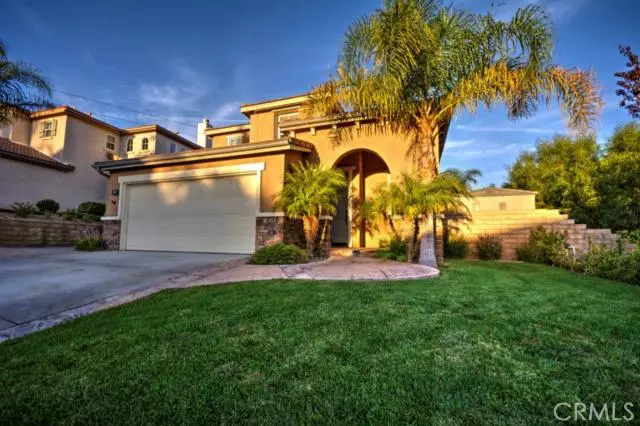$575,000
$575,000
For more information regarding the value of a property, please contact us for a free consultation.
28506 Santa Catarina RD Saugus, CA 91350
4 Beds
3 Baths
2,082 SqFt
Key Details
Sold Price $575,000
Property Type Single Family Home
Sub Type Single Family Residence
Listing Status Sold
Purchase Type For Sale
Square Footage 2,082 sqft
Price per Sqft $276
Subdivision Wood Crest (Wodcr)
MLS Listing ID SR14230076
Sold Date 12/03/14
Bedrooms 4
Full Baths 3
HOA Y/N No
Year Built 2002
Lot Size 6,316 Sqft
Property Description
Come and see this immaculate, highly upgraded entertainer's VIEW home in the highly sought after Wood Crest tract in Santa Clarita! Some of the amazing interior features include: Handscraped hardwood floors, crown molding throughout, highly upgraded kitchen with granite countertops, new cabinets with soft close hinges and drawers, stainless appliances, tile backsplash, recessed lighting throughout, extra storage and cabinet space in the family room, fireplace in the family room, downstairs bedroom with ceiling fan and full bathroom, large master bedroom with 2 sided fireplace, private and hidden retreat/bonus room, French doors with entrance on to the patio deck, large master bathroom with walk-in closet, 2 additional bedrooms upstairs with ceiling fans and crown molding, desk nook on the upstairs loft area and more! The exterior features include: Entertainers backyard with built in BBQ, fire pit with sitting rocks, pebble tec pool and spa with 2 waterfalls/grottos, lush landscaping, light features, large side yards with possible room for storing outdoor toys, 2 car garage, and much more! With the amazing views, private and serene back yard, its close proximity to great schools, dining and more...Saugus is a great place to call HOME!
Location
State CA
County Los Angeles
Area Plum - Plum Canyon
Rooms
Other Rooms Shed(s)
Interior
Interior Features Ceiling Fan(s), Crown Molding, Separate/Formal Dining Room, Eat-in Kitchen, Granite Counters, Bedroom on Main Level
Heating Central
Cooling Central Air
Flooring Wood
Fireplaces Type Family Room, Primary Bedroom
Fireplace Yes
Appliance Dishwasher, Disposal
Laundry Laundry Room
Exterior
Exterior Feature Barbecue
Garage Spaces 2.0
Garage Description 2.0
Fence Block, Wrought Iron
Pool In Ground, Private
Community Features Curbs
Utilities Available Sewer Available
View Y/N Yes
View Hills
Porch Covered
Attached Garage Yes
Total Parking Spaces 2
Private Pool Yes
Building
Story 2
Entry Level Two
Water Public
Architectural Style Traditional
Level or Stories Two
Additional Building Shed(s)
Schools
School District William S. Hart Union
Others
Senior Community No
Tax ID 2812063064
Security Features Smoke Detector(s)
Acceptable Financing Cash to New Loan
Listing Terms Cash to New Loan
Financing Conventional
Special Listing Condition Standard
Read Less
Want to know what your home might be worth? Contact us for a FREE valuation!

Our team is ready to help you sell your home for the highest possible price ASAP

Bought with Daniel Regan • HomeSmart NCG Inc.


