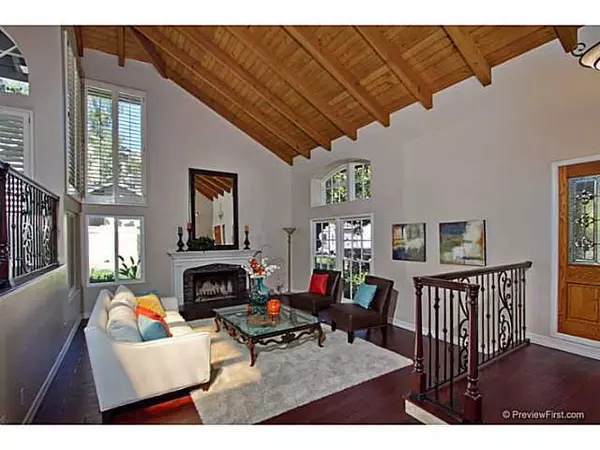$856,000
$879,900
2.7%For more information regarding the value of a property, please contact us for a free consultation.
10514 Livewood Way San Diego, CA 92131
4 Beds
3 Baths
2,746 SqFt
Key Details
Sold Price $856,000
Property Type Single Family Home
Sub Type SingleFamilyResidence
Listing Status Sold
Purchase Type For Sale
Square Footage 2,746 sqft
Price per Sqft $311
Subdivision Scripps Ranch
MLS Listing ID 120034009
Sold Date 09/06/12
Bedrooms 4
Full Baths 2
Half Baths 1
Condo Fees $125
HOA Fees $125/mo
HOA Y/N Yes
Year Built 1982
Lot Size 0.424 Acres
Property Description
Gorgeous remodeled home on one of the most coveted cul-de-sacs in Scripps! Beautiful kitchen perfect for entertaining complete with professional grade appliances, top of the line granite, cherry finished cabinets, and a huge center island. New Acacia wood flooring and elegant travertine run throughout the home. There are many skylights enhancing the abundance of natural light, also creating a bright and open feel. Large private lot with natural open space behind. See supplement for complete details! Upon entering you will love the open feel created by the natural wood vaulted ceilings. The living room is elegant with shutters, and tile surround fireplace. The elevated dining area is spacious and perfect for accommodating large family gatherings. Entering the family room, take note that a wall was completely removed modernizing the floor plan. The kitchen and family room now offer a "great room" effect. The kitchen is stunning, with "River Bordeaux" granite and the tumbled travertine back splash. Professional grade Kitchen Aid 6 burner stove, with griddle and double oven's, make cooking a pleasure. The cabinets are high quality, with a cherry stain. Wine refrigerator and bar sink add to the ease of entertaining. Eat in kitchen with bay windows offers bright sunlight. This home was extensively remodeled in the past 18 months. The windows are newer, the flooring was all replaced with Acacia dark hardwood in the living room, dining room and hall way. The family room and kitchen offer travertine. The stair railings now feature beautifully designed wrought iron. The master bedroom is spacious, with a set of double French doors leading out to the private balcony. There is a large walk in closet with an organizational system. Three generous sized secondary bedrooms, one of which is being used as an office. The secondary bathroom has also been remodeled with dual sinks and granite. Each room of the home has a ceiling fan, and there are elegant light fixtures around. The roof is newer as well, installed in 2004. The backyard is private with natural open space behind, that is part of this over 18,000 sq. ft. lot! There is an in-ground spa and plenty of patio space for entertaining. This home offers plenty of storage, with a pull down ladder accessing the attic which your able to stand and walk around in. Attic could be converted to additional living space! Complex Features: ,,,,, Equipment: Garage Door Opener,Pool/Spa/Equipment, Range/Oven Other Fees: 0 Sewer: Sewer Connected Topography: LL,GSL
Location
State CA
County San Diego
Area 92131 - Scripps Miramar
Zoning r1
Interior
Heating ForcedAir, NaturalGas
Cooling CentralAir
Flooring Stone, Wood
Fireplaces Type FamilyRoom, LivingRoom
Fireplace Yes
Appliance Dishwasher, Disposal, GasWaterHeater, Microwave
Laundry GasDryerHookup, LaundryRoom
Exterior
Garage Spaces 3.0
Garage Description 3.0
Pool Community, None
Community Features Pool
View Y/N Yes
View ParkGreenbelt
Roof Type Concrete
Porch Concrete
Attached Garage Yes
Total Parking Spaces 3
Private Pool No
Building
Lot Description SprinklerSystem
Story MultiSplit
Entry Level MultiSplit
Architectural Style Tudor
Level or Stories MultiSplit
Others
HOA Name Whispering Ridge HOA
Senior Community No
Tax ID 3200622500
Acceptable Financing Cash, Conventional, Item1031Exchange, FHA, VALoan
Listing Terms Cash, Conventional, Item1031Exchange, FHA, VALoan
Financing Conventional
Read Less
Want to know what your home might be worth? Contact us for a FREE valuation!

Our team is ready to help you sell your home for the highest possible price ASAP

Bought with Marie Jo Atkins • Real Living Lifestyles






