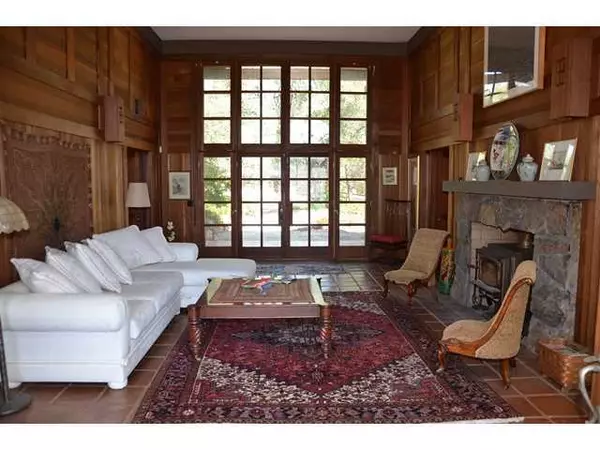$770,000
$785,000
1.9%For more information regarding the value of a property, please contact us for a free consultation.
3220 Pine Hills Road Julian, CA 92036
3 Beds
2 Baths
2,744 SqFt
Key Details
Sold Price $770,000
Property Type Single Family Home
Sub Type SingleFamilyResidence
Listing Status Sold
Purchase Type For Sale
Square Footage 2,744 sqft
Price per Sqft $280
Subdivision Julian
MLS Listing ID 120046790
Sold Date 05/03/13
Bedrooms 3
Full Baths 2
HOA Y/N No
Year Built 1980
Lot Size 24.770 Acres
Property Description
Please continue to show for back-up offers....Beautifully sequestered at the end of a tree studded private drive, the ranch offers wonderful vistas, peaceful quiet & complete privacy, yet is just a short 15 minute walk into downtown historic Julian. Artfully designed by renowned architect Thomas Cox of San Francisco, the home is an aesthetic mixture of Arts & Crafts with an Asian flavor. Huge ancient oaks, open meadows & wooded hillsides enhance the beauty & feeling of being one with nature. The circular drive leads to a stone walkway & towering entry portico. The double doors open to a 14'open beamed great room with floor to ceiling walls of glass, a massive stone fireplace and heart of redwood paneling plus hand crafted redwood sconces. At the opposite end is an equally impressive screened porch overlooking the distant woods. There are three fireplaces, central air conditioning & a great ADT security system. There are custom glass display cases in the family room, burnished Brazilian cherry floors and a semi- detached guest suite that could be easily converted into a new master suite. This guest apartment also boasts a full utility kitchen. Thermopane glass throughout, a gas cooktop in the spacious kitchen, a kid's sleeping loft, a cherrywood tub & mahogany vanity counters & even Indian morteros are a few more treats to discover at this wonderful retreat. Zoned for horses, cattle or llamas, great walking & hiking possibilities are yours to discover. Equipment: Dryer,Garage Door Opener, Range/Oven, Washer Other Fees: 0 Sewer: Septic Installed Topography: GSL
Location
State CA
County San Diego
Area 92036 - Julian
Zoning A70
Rooms
Other Rooms GuestHouse
Interior
Interior Features BedroomonMainLevel
Heating Electric, ForcedAir, Fireplaces, PelletStove
Cooling CentralAir, HeatPump
Flooring Carpet, Tile, Wood
Fireplaces Type DiningRoom, FamilyRoom, LivingRoom
Fireplace Yes
Appliance Dishwasher, ElectricWaterHeater, Disposal, Microwave, Refrigerator
Laundry ElectricDryerHookup, LaundryRoom
Exterior
Parking Features Driveway
Garage Spaces 2.0
Garage Description 2.0
Fence Partial
Pool None
View Y/N Yes
View Mountains, Panoramic
Roof Type Composition
Porch Covered
Attached Garage Yes
Total Parking Spaces 12
Private Pool No
Building
Story 1
Entry Level One
Level or Stories One
Additional Building GuestHouse
Others
Senior Community No
Tax ID 2911212500
Acceptable Financing Cash, Conventional
Listing Terms Cash, Conventional
Financing Cash
Read Less
Want to know what your home might be worth? Contact us for a FREE valuation!

Our team is ready to help you sell your home for the highest possible price ASAP

Bought with Debra Fetterman • Julian Realty





