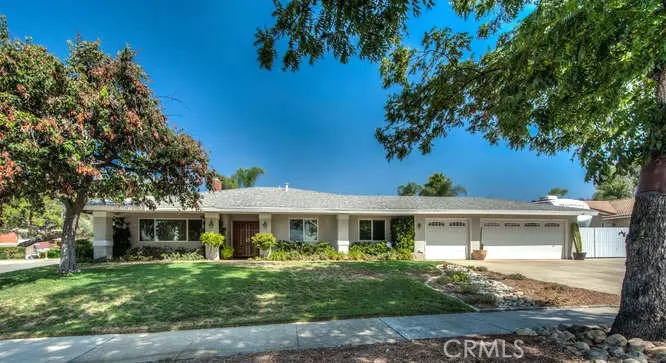$726,000
$699,900
3.7%For more information regarding the value of a property, please contact us for a free consultation.
107 Avila WAY Claremont, CA 91711
4 Beds
2 Baths
1,795 SqFt
Key Details
Sold Price $726,000
Property Type Single Family Home
Sub Type Single Family Residence
Listing Status Sold
Purchase Type For Sale
Square Footage 1,795 sqft
Price per Sqft $404
MLS Listing ID CV16700534
Sold Date 11/29/16
Bedrooms 4
Full Baths 1
Three Quarter Bath 1
Construction Status Turnkey
HOA Y/N No
Year Built 1977
Property Description
WELCOME TO YOUR PRIVATE OASIS...This Charming Claremont home boasts with features that pop! Enter through the beautiful Oak double doors into this 4 spacious bedrooms and 2 bathroom home. The warm and inviting living room and dinning area receive plenty of bright natural daylight all day long. Completely upgraded kitchen...Refaced Refrigerator and dishwasher, sleek granite counter tops, stainless steel appliances and a beautiful garden window with view of the sparkling pool and spa in your private lush oasis. Family room with beautiful true hardwood flooring leading to a nicely upgraded fireplace showing off with a gorgeous grand mantel. Energy saving whole house fan keeps temperatures down in the summer. Bathrooms are well preserved with coziness. Choose to entertain family and friends or just have a tranquil evening relaxing in your private oasis. From a 3 car garage to RV parking this 14,000+ lot size is perfect. Home is minutes away from Claremont Village, shopping, great restaurants, Claremont Colleges and freeways . Many more features to admire, a must to see!
Location
State CA
County Los Angeles
Area 683 - Claremont
Rooms
Other Rooms Shed(s)
Main Level Bedrooms 4
Interior
Interior Features Block Walls, Ceiling Fan(s), Crown Molding, Separate/Formal Dining Room, Granite Counters, Main Level Primary
Heating Forced Air, Fireplace(s)
Cooling Central Air, Electric, Whole House Fan
Flooring Carpet, Wood
Fireplaces Type Family Room
Fireplace Yes
Appliance Dishwasher, Gas Cooktop, Disposal, Gas Oven, Microwave
Laundry Electric Dryer Hookup, Gas Dryer Hookup, In Garage
Exterior
Exterior Feature Rain Gutters
Parking Features Driveway, RV Access/Parking
Garage Spaces 3.0
Carport Spaces 1
Garage Description 3.0
Pool Heated, In Ground, Private
Community Features Sidewalks
Utilities Available Cable Connected, Electricity Connected, Sewer Connected, Water Connected
View Y/N Yes
View Mountain(s)
Accessibility Accessible Hallway(s)
Porch Concrete, Wood
Attached Garage Yes
Total Parking Spaces 7
Private Pool Yes
Building
Lot Description Back Yard, Corner Lot, Front Yard, Garden, Greenbelt, Sprinklers In Rear, Sprinklers In Front, Lawn, Landscaped, Sprinkler System
Faces South
Story 1
Entry Level One
Foundation Slab
Sewer Public Sewer
Water Public
Architectural Style Contemporary
Level or Stories One
Additional Building Shed(s)
Construction Status Turnkey
Schools
School District Claremont Unified
Others
Senior Community No
Tax ID 8671020026
Security Features Carbon Monoxide Detector(s),Smoke Detector(s)
Acceptable Financing Contract, Submit
Listing Terms Contract, Submit
Financing Conventional
Special Listing Condition Standard
Read Less
Want to know what your home might be worth? Contact us for a FREE valuation!

Our team is ready to help you sell your home for the highest possible price ASAP

Bought with KATHERINE BERGREEN • CENTURY 21 EXPERIENCE

