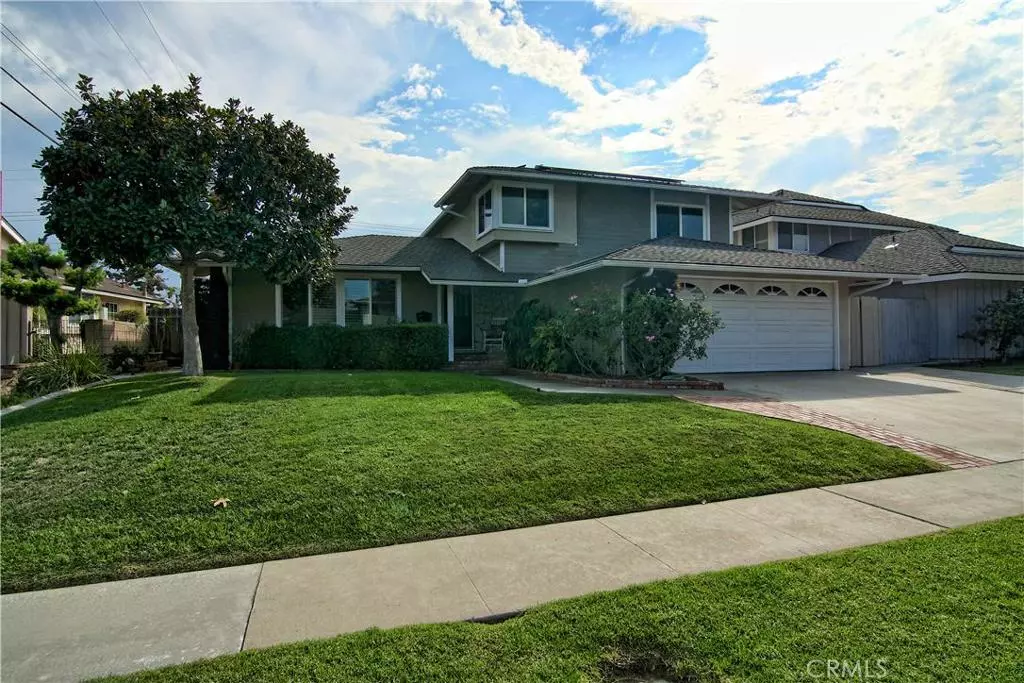$640,000
$625,000
2.4%For more information regarding the value of a property, please contact us for a free consultation.
1540 Elmsford AVE La Habra, CA 90631
3 Beds
3 Baths
1,977 SqFt
Key Details
Sold Price $640,000
Property Type Single Family Home
Sub Type Single Family Residence
Listing Status Sold
Purchase Type For Sale
Square Footage 1,977 sqft
Price per Sqft $323
MLS Listing ID PW15223933
Sold Date 12/02/15
Bedrooms 3
Full Baths 3
Construction Status Turnkey
HOA Y/N No
Year Built 1963
Lot Size 6,708 Sqft
Property Description
Immaculate Woodridge home with split level floor plan. Kitchen remodeled in 2015 with soothing grays and whites with quartz countertops, wood grain tile floors, glass tile back splash and stainless appliances. Kitchen, formal dining and formal living rooms with gas fireplace on entry level. Huge step down family room with built in office, wet bar and expansive sliding doors to the sparkling pool. Oversize laundry room allows for laundry, storage, and (in this owner's case) a second bar area. Three bedrooms, all upstairs. Master bedroom suite over looking the pool. Terrific brick and concrete patio with pool, spa, BBQ island, and pergola over the fire pit. Lemon, lime and tangerine trees. Newer double paned vinyl windows throughout, newer HVAC system with 3 zones (one for each level) and super quiet air conditioning unit. Solar for entire home, including the pool. Home is terrifically energy efficient with low maintenance/drought tolerant back yard.
Location
State CA
County Orange
Area 87 - La Habra
Rooms
Other Rooms Cabana
Interior
Interior Features Breakfast Bar, Built-in Features, Ceiling Fan(s), Separate/Formal Dining Room, Granite Counters, Stone Counters, Recessed Lighting, Bar, All Bedrooms Up, Primary Suite
Heating Central
Cooling Central Air, High Efficiency
Flooring Carpet, Laminate, Tile
Fireplaces Type Living Room
Equipment Satellite Dish
Fireplace Yes
Appliance Dishwasher, Electric Oven, Gas Cooktop, Gas Water Heater, Microwave, Refrigerator, Self Cleaning Oven
Laundry Laundry Room
Exterior
Exterior Feature Barbecue
Parking Features Direct Access, Garage
Garage Spaces 2.0
Garage Description 2.0
Pool Gunite, Gas Heat, Heated, In Ground, Permits, Solar Heat, Tile
Community Features Suburban
Utilities Available Sewer Connected
View Y/N No
View None
Porch Brick, Concrete
Attached Garage Yes
Total Parking Spaces 2
Private Pool Yes
Building
Lot Description Back Yard, Sprinkler System
Story 2
Entry Level Multi/Split
Foundation Combination
Sewer Sewer Tap Paid
Water Public
Architectural Style Traditional
Level or Stories Multi/Split
Additional Building Cabana
Construction Status Turnkey
Schools
School District Fullerton Joint Union High
Others
Senior Community No
Tax ID 01846201
Acceptable Financing Cash to New Loan
Green/Energy Cert Solar
Listing Terms Cash to New Loan
Financing VA
Special Listing Condition Standard
Read Less
Want to know what your home might be worth? Contact us for a FREE valuation!

Our team is ready to help you sell your home for the highest possible price ASAP

Bought with Peter Wang • REO 2020 Realty & Investment

