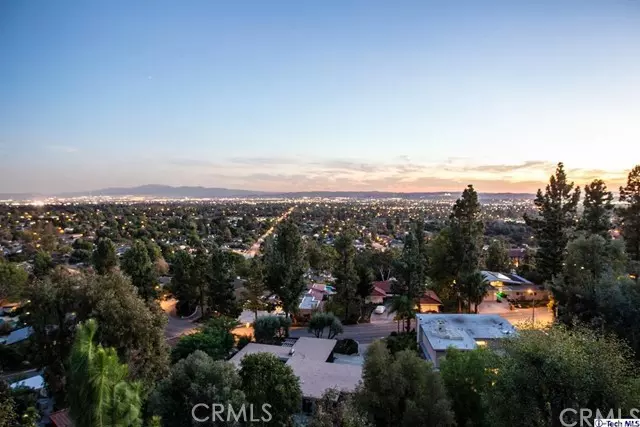$1,175,000
$1,175,000
For more information regarding the value of a property, please contact us for a free consultation.
840 Guanajuato DR Claremont, CA 91711
3 Beds
3 Baths
2,963 SqFt
Key Details
Sold Price $1,175,000
Property Type Single Family Home
Sub Type Single Family Residence
Listing Status Sold
Purchase Type For Sale
Square Footage 2,963 sqft
Price per Sqft $396
Subdivision Not Applicable-105
MLS Listing ID 315011218
Sold Date 03/15/16
Bedrooms 3
Full Baths 1
Half Baths 1
Three Quarter Bath 1
Condo Fees $103
HOA Fees $8/ann
HOA Y/N Yes
Year Built 1972
Lot Size 0.328 Acres
Property Description
180 degrees views from all key areas of this single-story upgraded home in prestigious Claraboya community. This gem on a quiet cul-de-sac was one of four distinctive homes showcased for the Children's Fund benefit. A Master BR Suite with retreat area + wood-burning fireplace, vaulted living Room with wood floors, fireplace and built in library. Gourmet chef's kitchen with Dacor gas range, Kitchen Aid paneled refrigerator, custom wood cabinetry with quartz & granite counter tops & oversized center island Next To a spacious family room with a fireplace and custom-built wet bar & built-in TV. Covered porch in backyard with mosaic tile swimming pool offer unobstructed day and night views of the entire valley. Upgraded electrical, newer copper plumbing, recessed lighting throughout, central HVAC, attached 3-car garage, this home offers the best of the basics for house to call home.Also has Millard Sheets inspired mosaic mural.Seller moved to new home.
Location
State CA
County Los Angeles
Area 683 - Claremont
Zoning CLRS20000*
Interior
Interior Features Separate/Formal Dining Room, All Bedrooms Down, Bedroom on Main Level, Main Level Primary, Primary Suite
Heating Natural Gas
Flooring Wood
Fireplaces Type Family Room, Living Room, Primary Bedroom, See Remarks
Fireplace Yes
Appliance Disposal, Microwave, Oven, Range, Refrigerator, Range Hood, Washer
Laundry Electric Dryer Hookup, Gas Dryer Hookup
Exterior
Parking Features Door-Multi, Garage
Garage Spaces 3.0
Garage Description 3.0
Pool In Ground
View Y/N Yes
View City Lights
Porch Rear Porch
Attached Garage Yes
Private Pool No
Building
Lot Description Sprinkler System
Entry Level One
Water Public
Architectural Style Patio Home
Level or Stories One
Others
HOA Name Claraboya HOA
Tax ID 8670021006
Acceptable Financing Cash, Cash to New Loan
Listing Terms Cash, Cash to New Loan
Financing Cash to Loan
Special Listing Condition Standard
Read Less
Want to know what your home might be worth? Contact us for a FREE valuation!

Our team is ready to help you sell your home for the highest possible price ASAP

Bought with Paul Yalnezian • Right Home






