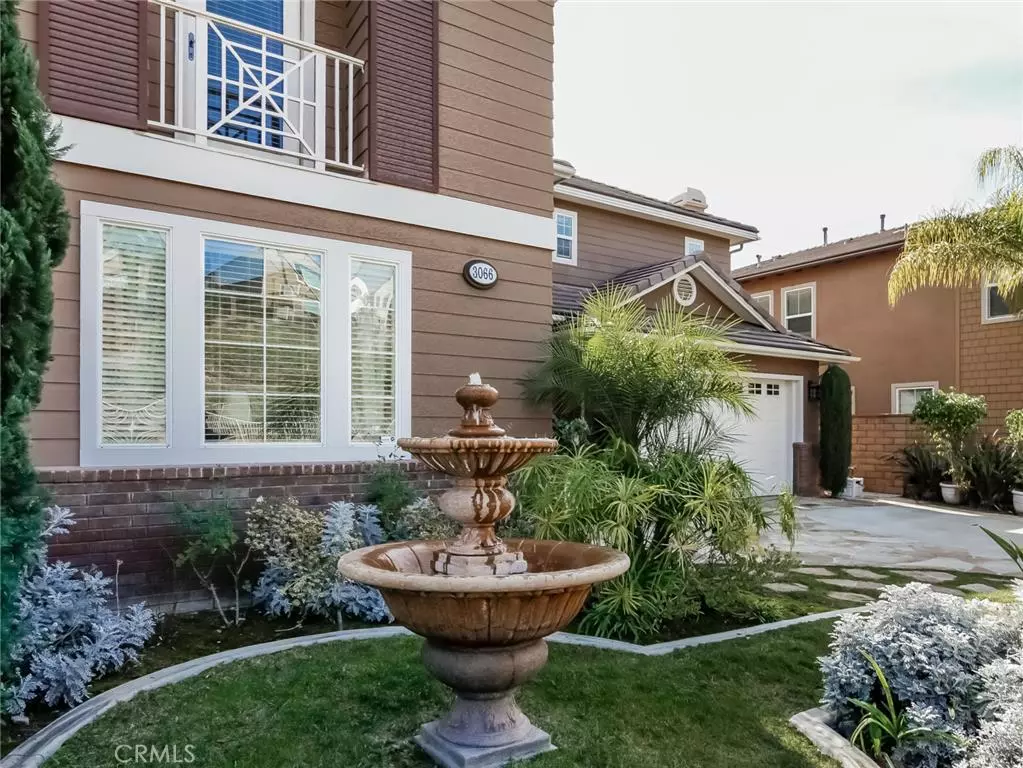$1,120,000
$1,155,000
3.0%For more information regarding the value of a property, please contact us for a free consultation.
3066 E Stearns ST Brea, CA 92821
5 Beds
5 Baths
4,049 SqFt
Key Details
Sold Price $1,120,000
Property Type Single Family Home
Sub Type Single Family Residence
Listing Status Sold
Purchase Type For Sale
Square Footage 4,049 sqft
Price per Sqft $276
Subdivision Walden Estates (Wald)
MLS Listing ID RS15251205
Sold Date 06/08/16
Bedrooms 5
Full Baths 4
Half Baths 1
Condo Fees $135
Construction Status Turnkey
HOA Fees $135/mo
HOA Y/N Yes
Year Built 2006
Lot Size 7,579 Sqft
Property Description
**FIRE SALE! FIRE SALE** PRICED UNDER MARKET TO SELL THIS MONTH** A FABULOUS TURNKEY 5 BEDROOMS 4 1/2 BATHROOMS DREAM HOME located in the Prestigious Community of WALDEN ESTATES on a Premium Lot Cul de Sac!! This home features SPACIOUS OPEN FLOOR PLAN WITH OVER 40K OF BUILDER UPGRADES INCLUDING 14 X 14 CERAMIC TILES ALL THROUGHOUT THE MAIN FLOOR, SURROUNDS SOUNDS, RECESSED LIGHTS, DATA/CABLE PORT IN MOST ROOMS AND A LONG DRIVEWAY THAT CAN ACCOMMODATE 6-8 CARS AND A 2 CAR GARAGE. A PRIVATE 1 BEDROOM 1 FULL BATH located on the MAIN FLOOR FOR IN LAWS OR GUESTS. A SPACIOUS KITCHEN WITH AN ISLAND GRANITE COUNTER TOP, BUILT IN STAINLESS STEEL APPLIANCES, NICE CABINETS AND WALK IN PANTRY. There are 4 HUGE BEDROOMS ON THE 2ND FLOOR WITH 2 FULL BATHS. A MASTER BEDROOM SUITE THAT FEATURES DUAL VANITIES WITH CAESAR STONE COUNTER TOPS, SEPARATE SHOWER AND TUB AND HIS AND HER WALK IN CLOSET!! CLOSE TO FREEWAYS, MALLS, SCHOOLS, PARKS, ETC! A MUST SEE!
Location
State CA
County Orange
Area 86 - Brea
Rooms
Other Rooms Gazebo
Interior
Interior Features Breakfast Bar, Built-in Features, Breakfast Area, Separate/Formal Dining Room, Eat-in Kitchen, Granite Counters, High Ceilings, Open Floorplan, Pantry, Recessed Lighting, Wired for Data, Wired for Sound, Bedroom on Main Level, Loft, Primary Suite, Walk-In Pantry, Walk-In Closet(s)
Heating Central
Cooling Central Air
Flooring Stone, Tile, Wood
Fireplaces Type Living Room
Fireplace Yes
Appliance Built-In Range, Convection Oven, Dishwasher, ENERGY STAR Qualified Appliances, Disposal, Ice Maker, Microwave, Refrigerator, Range Hood, Dryer, Washer
Laundry Washer Hookup, Gas Dryer Hookup, Inside, Laundry Room, Upper Level
Exterior
Exterior Feature Barbecue
Parking Features Concrete, Garage Faces Front, Garage, Garage Door Opener
Garage Spaces 2.0
Garage Description 2.0
Fence Good Condition
Pool None
Community Features Curbs, Street Lights, Sidewalks
Utilities Available Cable Available, Sewer Available, Sewer Connected, Underground Utilities, Water Connected
Waterfront Description Pond
View Y/N Yes
View Neighborhood
Roof Type Spanish Tile
Accessibility None
Porch Concrete, Stone
Attached Garage Yes
Total Parking Spaces 6
Private Pool No
Building
Lot Description Back Yard, Cul-De-Sac, Front Yard, Lawn, Landscaped, Sprinklers Timer, Sprinkler System
Story 2
Entry Level Two
Foundation Slab
Sewer Sewer Tap Paid
Water Public
Architectural Style Spanish, Traditional
Level or Stories Two
Additional Building Gazebo
Construction Status Turnkey
Schools
School District Brea-Olinda Unified
Others
HOA Name Walden Estates HOA
Senior Community No
Tax ID 32034131
Security Features Prewired,Carbon Monoxide Detector(s),Fire Sprinkler System,Smoke Detector(s)
Acceptable Financing Cash to New Loan, Submit
Listing Terms Cash to New Loan, Submit
Financing Conventional
Special Listing Condition Standard
Read Less
Want to know what your home might be worth? Contact us for a FREE valuation!

Our team is ready to help you sell your home for the highest possible price ASAP

Bought with LISA GOMES • REMAX LEGACY


