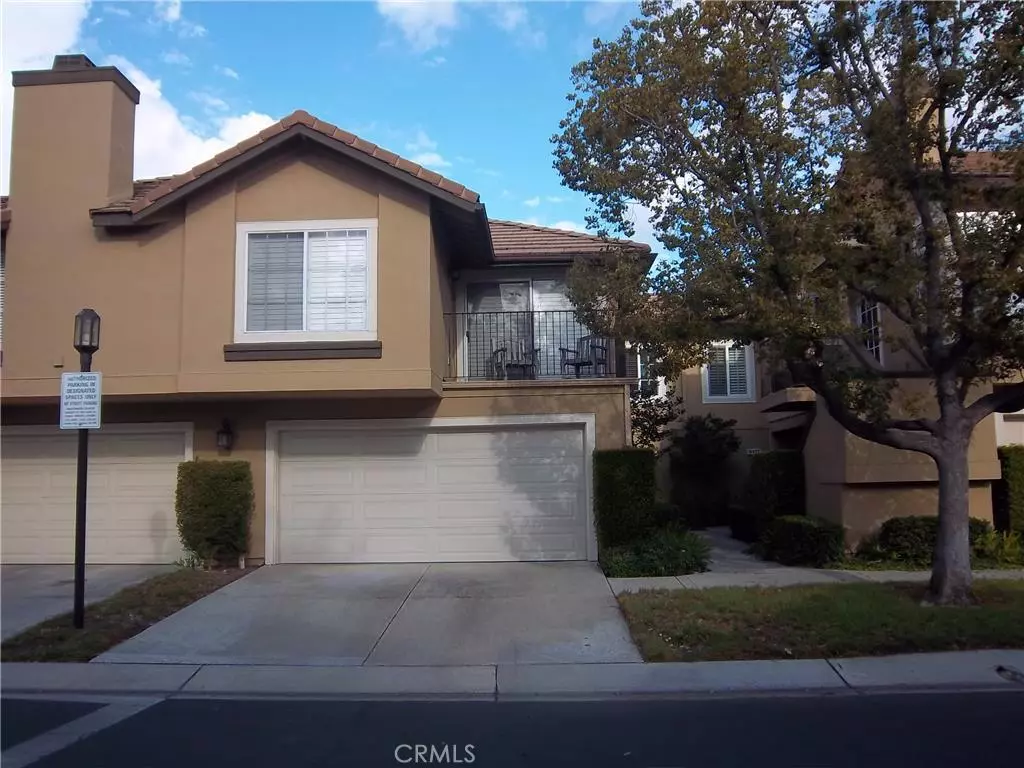$450,000
$465,000
3.2%For more information regarding the value of a property, please contact us for a free consultation.
8135 E Oak Ridge CIR Anaheim Hills, CA 92808
2 Beds
3 Baths
1,374 SqFt
Key Details
Sold Price $450,000
Property Type Condo
Sub Type Condominium
Listing Status Sold
Purchase Type For Sale
Square Footage 1,374 sqft
Price per Sqft $327
Subdivision Laurelwood (Lrwd)
MLS Listing ID PW15250205
Sold Date 12/21/15
Bedrooms 2
Full Baths 2
Half Baths 1
Condo Fees $235
HOA Fees $235/mo
HOA Y/N Yes
Year Built 1991
Property Description
Welcome Home…to Laurelwood at Sycamore Canyon nestled in the Anaheim Hills. This rarely available Summerwind (plan 3), features the following: Spacious kitchen with upgraded stainless steel appliances, Laminate wood floors, Crown Molding, Separate inside laundry room, Two car attached garage with built in cabinets and work bench, Main floor powder room, Formal dining room with glass door slider, Living room with glass door slider, Private backyard with views of the Yorba Linda hills skyline, Dual master suites upstairs with direct access to bathroom, 180 degree views from the master bedroom, Dual climate control AC unit, Custom paint throughout, Upgraded light fixtures and ceiling fans, Newer carpet, and a Custom built-in computer niche. Laurelwood is a fantastic community of approximately 228 units built by Woodcrest Development in 1990. It’s located adjacent to the Ralph’s shopping center providing residents an easy walk to all this center has to offer. The community boasts 2 association pools and spas. The HOA fees include all of the above mentioned amenities as well as general home owners insurance and trash. Run don't walk...this home will not last.
Location
State CA
County Orange
Area 77 - Anaheim Hills
Interior
Interior Features Breakfast Bar, Built-in Features, Ceiling Fan(s), Crown Molding, Cathedral Ceiling(s), Separate/Formal Dining Room, Open Floorplan, Recessed Lighting, Tile Counters, All Bedrooms Up, Walk-In Closet(s)
Heating Forced Air
Cooling Central Air, Dual, Electric
Flooring Carpet, Tile, Wood
Fireplaces Type Gas, Living Room
Fireplace Yes
Appliance Convection Oven, Dishwasher, Disposal, Gas Oven, Gas Range, Microwave, Water Heater
Laundry Inside, Laundry Room
Exterior
Exterior Feature Rain Gutters
Parking Features Garage
Garage Spaces 2.0
Garage Description 2.0
Fence Block, Wrought Iron
Pool Community, In Ground, Private, Association
Community Features Gutter(s), Street Lights, Sidewalks, Pool
Utilities Available Sewer Available, Underground Utilities
Amenities Available Pool, Spa/Hot Tub
View Y/N Yes
View City Lights, Hills, Mountain(s)
Roof Type Concrete,Tile
Accessibility None
Porch Concrete, Tile
Attached Garage Yes
Total Parking Spaces 2
Private Pool Yes
Building
Lot Description Paved, Yard
Story 2
Entry Level Two
Foundation Slab
Water Public
Architectural Style Traditional
Level or Stories Two
Schools
School District Orange Unified
Others
HOA Name Keystone Pacific Management
Senior Community No
Tax ID 93026121
Security Features Carbon Monoxide Detector(s),Smoke Detector(s)
Acceptable Financing Cash, Cash to New Loan, FHA
Listing Terms Cash, Cash to New Loan, FHA
Financing Cash
Special Listing Condition Standard
Read Less
Want to know what your home might be worth? Contact us for a FREE valuation!

Our team is ready to help you sell your home for the highest possible price ASAP

Bought with Paula Pelton • Coldwell Banker Res. Brokerage


