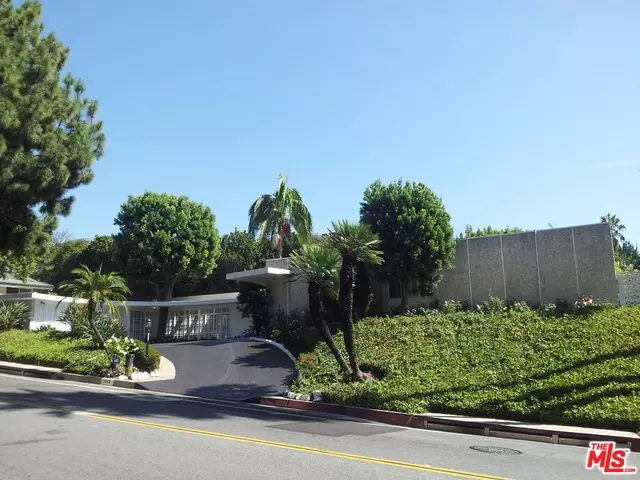$6,000,000
$5,800,000
3.4%For more information regarding the value of a property, please contact us for a free consultation.
1012 LOMA VISTA DR Beverly Hills, CA 90210
4 Beds
5 Baths
4,078 SqFt
Key Details
Sold Price $6,000,000
Property Type Single Family Home
Sub Type Single Family Residence
Listing Status Sold
Purchase Type For Sale
Square Footage 4,078 sqft
Price per Sqft $1,471
MLS Listing ID 16127336
Sold Date 03/10/17
Bedrooms 4
Full Baths 2
Three Quarter Bath 2
HOA Y/N No
Year Built 1958
Property Description
Incredible opportunity! This coveted lowerTrousdale Estates Mid-Century gem with circular driveway and motor court is rumored to have had Ed Fickett involved in the origins of the architectural plans completed by Howard Frank. Ready for new owner with creative vision to transform this corner lot into a walled and gated Estate. Originally designed for indoor/outdoor open-concept living with tall walls of glass opening to long veranda and grassy yard, this 4 bed+5 bath home with generous living spaces provides the opportunity to upgrade the interiors for a 21st Century look while maintaining the integrity of its unique & elegant Mid-Century Modern architecture. Twinkling city light views add to the allure of Trousdale Estates living among A-list celebrities and billionaires and close to Beverly Hills shopping & fine dining. Artist renderings provided are conceptual and not based on architect plans. Great chance to reimagine and customize this iconic Mid-Century home!
Location
State CA
County Los Angeles
Area C01 - Beverly Hills
Zoning BHR1*
Interior
Interior Features Entrance Foyer
Heating Central
Cooling Central Air, Electric
Flooring Carpet, Tile
Fireplaces Type Family Room, Living Room
Fireplace Yes
Appliance Dishwasher, Electric Water Heater, Freezer, Disposal, Refrigerator, Dryer, Washer
Laundry Common Area, Electric Dryer Hookup, Gas Dryer Hookup, Inside
Exterior
Parking Features Circular Driveway, Door-Multi, Garage
Pool None
Utilities Available Cable Available
View Y/N Yes
View City Lights, Mountain(s)
Porch Covered
Attached Garage Yes
Private Pool No
Building
Lot Description Corner Lot, Sprinkler System
Story 1
Schools
Elementary Schools Other
Middle Schools Other
High Schools Other
Others
Tax ID 4391031052
Security Features 24 Hour Security
Special Listing Condition Standard
Read Less
Want to know what your home might be worth? Contact us for a FREE valuation!

Our team is ready to help you sell your home for the highest possible price ASAP

Bought with Jonathan Nash • Hilton & Hyland

