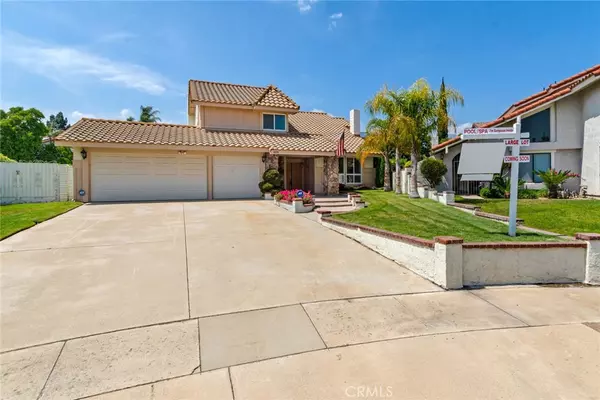$1,080,000
$998,888
8.1%For more information regarding the value of a property, please contact us for a free consultation.
1839 Lakewood AVE Upland, CA 91784
4 Beds
3 Baths
2,294 SqFt
Key Details
Sold Price $1,080,000
Property Type Single Family Home
Sub Type Single Family Residence
Listing Status Sold
Purchase Type For Sale
Square Footage 2,294 sqft
Price per Sqft $470
MLS Listing ID CV23094892
Sold Date 07/18/23
Bedrooms 4
Full Baths 3
HOA Y/N No
Year Built 1980
Lot Size 0.305 Acres
Property Description
Welcome home to this exquisite property located at the top of the culdesac in North Upland. This 4 bedroom(1 bedroom downstairs), 3 bathroom(1 bathroom downstairs) has a double door entry that leads into the living room with fireplace, and big exquisite windows, and double french doors off the dining area. A lot of natural light to showcase the vaulted ceilings. Entry showcases the beautiful wrought iron staircase and upgrading railing. Enjoy an open kitchen with a window that overlooks the gorgeous backyard, and open up to the family room where you'll find another fireplace, and newer double french doors that lead to the private backyard. This home features RV parking for a small RV or toys, 3 car garage, and a LARGE LOT with POOL/Jacuzzi and many fruit trees! With over 13,000 sq foot lot the home is nicely landscaped with trees, wonderfully spelling magnolia flowers, and these fruit trees -- fuji apples, grapefruit, oranges, persimmon, tangerines, lemon, dates, guava, cherimoya fruit already started for you! Entire downstairs has a beautiful gray/neutral water proof floors, windows throughout the home are newer. Throughout upstairs features neutral plush carpeting. You'll find double door entry to the Primary Bedroom with vaulted ceilings and leads into a Primary bathroom, with upgraded cabinets, marble counters, dual sinks, vanity, marble/tiled separate tub/shower, walk-in closest. Easy access to 210 fwy, approx 2 minutes, and 10 fwy approx. 5 minutes. Nearby shopping center.
Secondary bedrooms are connected with a Full bathroom and are spacious,
Location
State CA
County San Bernardino
Area 690 - Upland
Rooms
Main Level Bedrooms 1
Interior
Interior Features Beamed Ceilings, Block Walls, High Ceilings, Open Floorplan, Bedroom on Main Level, Jack and Jill Bath
Heating Central
Cooling Central Air
Fireplaces Type Family Room, Living Room
Fireplace Yes
Laundry Inside, Laundry Room
Exterior
Garage Spaces 3.0
Garage Description 3.0
Pool In Ground, Private
Community Features Curbs, Foothills, Suburban, Sidewalks
View Y/N Yes
View Mountain(s), Neighborhood, Peek-A-Boo, Pool
Attached Garage Yes
Total Parking Spaces 3
Private Pool Yes
Building
Lot Description Back Yard, Cul-De-Sac, Front Yard, Sprinklers In Rear, Sprinklers In Front, Lawn, Landscaped, Sprinkler System, Yard
Story 2
Entry Level Two
Sewer Public Sewer
Water Public
Architectural Style Patio Home
Level or Stories Two
New Construction No
Schools
School District Upland
Others
Senior Community No
Tax ID 1005171480000
Acceptable Financing Cash, Cash to New Loan, Conventional, Submit
Listing Terms Cash, Cash to New Loan, Conventional, Submit
Financing Conventional
Special Listing Condition Standard
Read Less
Want to know what your home might be worth? Contact us for a FREE valuation!

Our team is ready to help you sell your home for the highest possible price ASAP

Bought with Nicole Jones • HOMESMART, EVERGREEN REALTY





