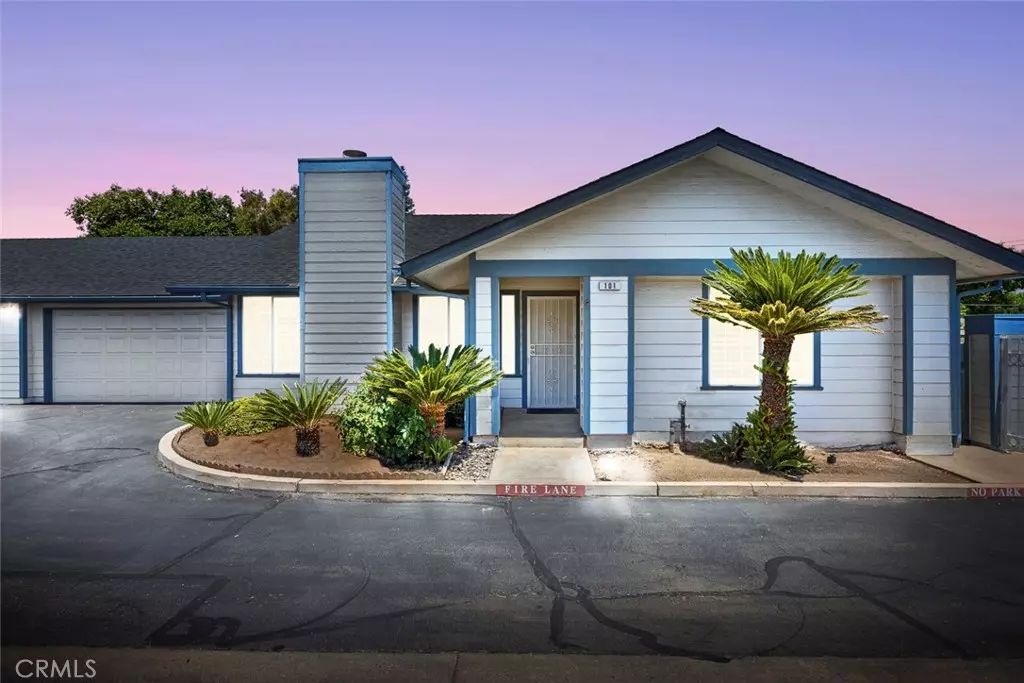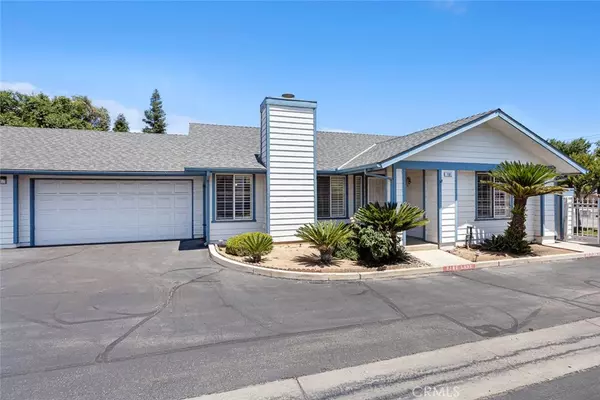$292,000
$296,000
1.4%For more information regarding the value of a property, please contact us for a free consultation.
6589 N Maroa AVE #101 Fresno, CA 93704
2 Beds
2 Baths
1,345 SqFt
Key Details
Sold Price $292,000
Property Type Condo
Sub Type Condominium
Listing Status Sold
Purchase Type For Sale
Square Footage 1,345 sqft
Price per Sqft $217
MLS Listing ID IV23091069
Sold Date 07/14/23
Bedrooms 2
Full Baths 2
Condo Fees $272
HOA Fees $272/mo
HOA Y/N Yes
Year Built 1988
Lot Size 3,354 Sqft
Property Description
EXCEPTIONAL VALUE FOR THIS HOME & WILL NOT LAST LONG . . . . . . . THIS IS A PUD (PLANNED UNIT DEVELOPMENT PROPERTY) IN THE GATED COMMUNITY OF GALLERY RANCH HOMES . . . . . . WITH ONLY A TOTAL OF 17 SINGLE FAMILY HOMES . . . . . . THIS SMALL COMMUNITY REFLECTS PRIDE OF OWNERSHIP & PRIVACY . . . . . . HOA MONTHLY FEE OF $272 INCLUDES: WATER, SEWER, TRASH, & FRONT YARD MAINTENANCE . . . . . . Seller spent about $5,000 in Plantation Shutters throughout home . . . . . . This single story home features double pane windows . . . . . . The large living room with gas fireplace & ceiling fan . . . The living area features open floor concept to the kitchen & dining area . . . . . . The hallway full bath has dual sink cabinets . . . . . . The master bedroom suite is large & has it's own en-suite full bath with tub & shower . . . . . . BACKYARD HAS COVERED PATIO & FENCED SMALL BACKYARD . . . . . . This home will not last . . . THIS IS A PUD HOME (PLANNED UNIT DEVELOPMENT) ALL LOAN TYPES ARE PERMISSIBLE INCLUDING FHA & VA . . . . . . Call today to schedule your viewing.
Location
State CA
County Fresno
Area Fsno - Fresno
Zoning R-2-A
Rooms
Main Level Bedrooms 2
Interior
Interior Features Ceiling Fan(s), Ceramic Counters, Cathedral Ceiling(s), Separate/Formal Dining Room, All Bedrooms Down, Bedroom on Main Level, Primary Suite
Heating Central, Forced Air, Fireplace(s), Natural Gas
Cooling Central Air, Electric
Flooring Carpet, Tile, Vinyl
Fireplaces Type Family Room, Gas
Fireplace Yes
Appliance Dishwasher, Electric Oven, Electric Range, Disposal, Gas Water Heater, Microwave
Laundry Washer Hookup, Electric Dryer Hookup, Inside, Laundry Room
Exterior
Parking Features Direct Access, Garage Faces Front, Garage
Garage Spaces 2.0
Garage Description 2.0
Fence Block
Pool None
Community Features Street Lights, Suburban, Sidewalks
Utilities Available Electricity Connected, Natural Gas Connected, Sewer Connected, Water Connected
Amenities Available Controlled Access, Maintenance Grounds, Maintenance Front Yard, Pets Allowed, Trash, Water
View Y/N No
View None
Roof Type Composition
Porch Covered
Attached Garage Yes
Total Parking Spaces 2
Private Pool No
Building
Lot Description Back Yard, Near Public Transit
Faces East
Story 1
Entry Level One
Foundation Slab
Sewer Public Sewer
Water Public
Architectural Style Contemporary
Level or Stories One
New Construction No
Schools
School District Fresno Unified
Others
HOA Name Unity Property Management
HOA Fee Include Sewer
Senior Community No
Tax ID 40720417
Acceptable Financing Cash, Conventional, Cal Vet Loan, Fannie Mae, Freddie Mac, Submit
Listing Terms Cash, Conventional, Cal Vet Loan, Fannie Mae, Freddie Mac, Submit
Financing FHA 203(b)
Special Listing Condition Standard
Read Less
Want to know what your home might be worth? Contact us for a FREE valuation!

Our team is ready to help you sell your home for the highest possible price ASAP

Bought with IRENE QUINONES • RE/MAX OLYMPIC




