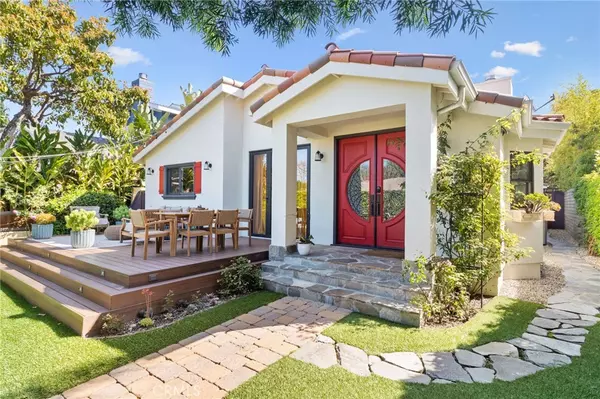$2,725,000
$2,775,000
1.8%For more information regarding the value of a property, please contact us for a free consultation.
2464 Glyndon AVE Venice, CA 90291
3 Beds
4 Baths
2,535 SqFt
Key Details
Sold Price $2,725,000
Property Type Single Family Home
Sub Type Single Family Residence
Listing Status Sold
Purchase Type For Sale
Square Footage 2,535 sqft
Price per Sqft $1,074
MLS Listing ID CV23102656
Sold Date 07/14/23
Bedrooms 3
Full Baths 4
HOA Y/N No
Year Built 2008
Lot Size 5,841 Sqft
Property Description
Venice Beach lifestyle in this modern mid-century house, just about one and a half miles to the beach. Its ambience is welcoming and captivating! The private, gated setting of its patios provide for a relaxing, visually pleasing backdrop along the mature bougainvillea, rose, and wisteria plants. Built in 2008 and remodeled in 2011, this spacious home is perfect for entertaining your family and friends. The interior of the main house has an inviting, open floor plan with beautiful wood flooring, 14 ft. high ceilings and an abundance of natural light through its west facing sliding doors and many windows, which also allow for fresh ocean breezes throughout the house. The newly updated kitchen with high-end appliances, ample cabinets, and a four-seat breakfast bar opens to a large dining area and into the living room with a retro-inspired floral wallpaper accent wall and a brick fireplace, creating a very cordial and fun space. Both generously sized bedrooms in the main house feature en-suite bathrooms and ample closet spaces. The oversized master suite boasts of vaulted ceilings and a bathroom with hydro system spa tub and steam shower. From the master bedroom, step out onto another lushly landscaped garden separating the detached, permitted, secluded guest suite with kitchen and bathroom that is perfect for your out-of-town guests or for your home office. There is a two-car detached garage accessible from the gated alley entry to the property. The house is a leisurely walk to Abbot Kinney, Venice Canals, Marina Del Rey and close to the many commercial centers and restaurants. Call, make arrangement, and bring your discerning clients to view this property. They will not be disappointed.
Location
State CA
County Los Angeles
Area C11 - Venice
Zoning LAR1
Rooms
Main Level Bedrooms 3
Interior
Interior Features All Bedrooms Down, Primary Suite
Cooling Central Air
Fireplaces Type Living Room
Fireplace Yes
Laundry Electric Dryer Hookup, Gas Dryer Hookup, Inside, In Garage, Laundry Room
Exterior
Parking Features Garage
Garage Spaces 2.0
Garage Description 2.0
Pool None
Community Features Sidewalks
View Y/N Yes
View Courtyard
Attached Garage No
Total Parking Spaces 2
Private Pool No
Building
Lot Description Back Yard, Front Yard, Garden
Story 1
Entry Level One
Sewer Public Sewer
Water Public
Level or Stories One
New Construction No
Schools
School District Los Angeles Unified
Others
Senior Community No
Tax ID 4236007021
Acceptable Financing Cash, Cash to Existing Loan, Conventional
Listing Terms Cash, Cash to Existing Loan, Conventional
Financing Conventional
Special Listing Condition Standard
Read Less
Want to know what your home might be worth? Contact us for a FREE valuation!

Our team is ready to help you sell your home for the highest possible price ASAP

Bought with Richard Schulman • KW Advisors






