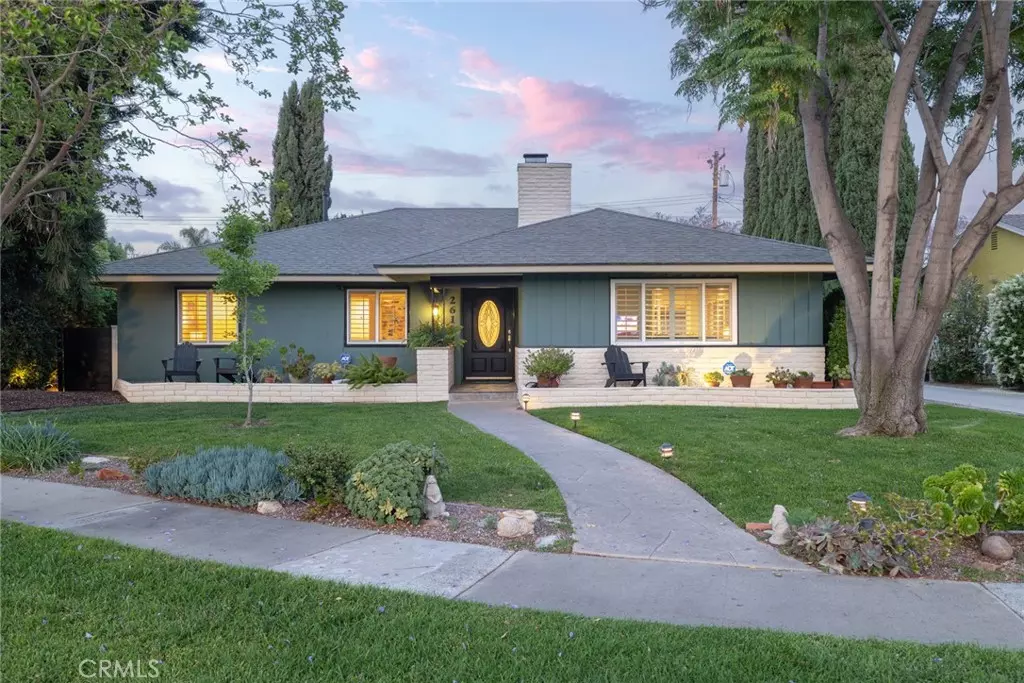$1,250,000
$1,100,000
13.6%For more information regarding the value of a property, please contact us for a free consultation.
2617 N Louise ST Santa Ana, CA 92706
4 Beds
3 Baths
1,975 SqFt
Key Details
Sold Price $1,250,000
Property Type Single Family Home
Sub Type Single Family Residence
Listing Status Sold
Purchase Type For Sale
Square Footage 1,975 sqft
Price per Sqft $632
Subdivision ,Greater Floral Park
MLS Listing ID PW23091588
Sold Date 07/14/23
Bedrooms 4
Full Baths 2
Half Baths 1
Construction Status Turnkey
HOA Y/N No
Year Built 1958
Lot Size 9,718 Sqft
Property Description
This impeccably maintained mid-century rambler in greater Floral Park is situated on an expansive, private lot in one of the most well-established neighborhoods in Orange County. Throughout you will find winding lustrous oak floors, recessed lighting, plantation shutters and crown moulding. The large living room and adjacent dining room offer space for entertaining and is anchored by a remarkable fireplace with oak mantle and raised hearth. The generously sized farmhouse kitchen is bathed with natural light from a south facing window and a skylight illuminates the cheerful space. Modern upgrades such as stainless steel appliances, solid granite countertops, white subway tile backsplash and Talavera tiled flooring seamlessly blend with the vintage charm of the original wood cabinets with scalloped trim. An indoor laundry room conveniently extends off of the kitchen.
Each room boasts an enormous closet offering ample storage space throughout the home. The spacious primary bedroom grants access to the backyard and features an en-suite bathroom with a magnificent standalone clawfoot tub with a view of the serene, lush backyard. The newly renovated hallway bathroom unites classic charm with modern style. Marble basketweave flooring, quartz-topped dual sink vanity stretching the length of the bathroom offers generous storage.
The centerpiece of this marvelous property is the private backyard complete with mature lush trees, water fountain and a fully-finished three-car garage. Nearly a quarter of an acre of private green space with two slate-floored covered patios is the perfect setting to enjoy indoor-outdoor living. Situated on a tree-lined cul-de-sac and is conveniently located to the best that Orange County has to offer while being tucked away in a neighborhood that feels as if time has stood still.
This home has the option of being sold furnished or unfurnished.
Location
State CA
County Orange
Area 70 - Santa Ana North Of First
Rooms
Main Level Bedrooms 4
Interior
Interior Features Breakfast Bar, Crown Molding, Separate/Formal Dining Room, Granite Counters, Quartz Counters, Recessed Lighting
Heating Central
Cooling Central Air
Flooring Tile, Wood
Fireplaces Type Dining Room, Gas
Fireplace Yes
Appliance Dishwasher, Disposal, Gas Oven, Gas Range, Microwave, Refrigerator, Trash Compactor, Dryer, Washer
Laundry Gas Dryer Hookup, Inside, Laundry Room
Exterior
Parking Features Door-Multi, Driveway Level, Door-Single, Garage, Garage Faces Rear
Garage Spaces 3.0
Garage Description 3.0
Pool None
Community Features Suburban, Sidewalks
Utilities Available Cable Connected, Electricity Connected, Natural Gas Connected, Sewer Connected, Water Connected
View Y/N Yes
View Neighborhood
Roof Type Asphalt,Shingle
Porch Covered, Patio
Attached Garage Yes
Total Parking Spaces 3
Private Pool No
Building
Lot Description 0-1 Unit/Acre
Story 1
Entry Level One
Sewer Public Sewer
Water Public
Architectural Style Ranch
Level or Stories One
New Construction No
Construction Status Turnkey
Schools
School District Santa Ana Unified
Others
Senior Community No
Tax ID 00114602
Acceptable Financing Cash, Cash to Existing Loan, Cash to New Loan, Conventional
Listing Terms Cash, Cash to Existing Loan, Cash to New Loan, Conventional
Financing Conventional
Special Listing Condition Standard
Read Less
Want to know what your home might be worth? Contact us for a FREE valuation!

Our team is ready to help you sell your home for the highest possible price ASAP

Bought with Jaclyn Kornely • Caliber Real Estate Group





