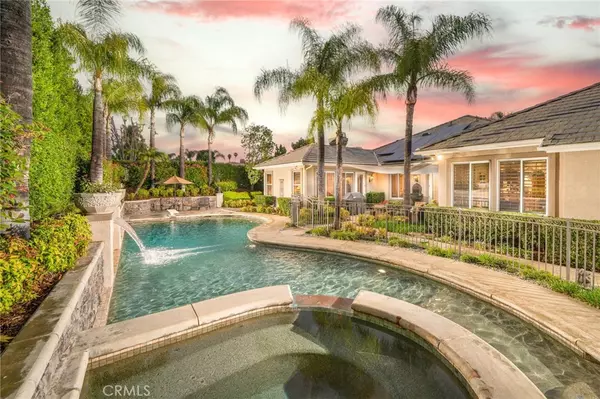$1,930,000
$1,998,000
3.4%For more information regarding the value of a property, please contact us for a free consultation.
1721 N Laurel AVE Upland, CA 91784
5 Beds
5 Baths
4,480 SqFt
Key Details
Sold Price $1,930,000
Property Type Single Family Home
Sub Type Single Family Residence
Listing Status Sold
Purchase Type For Sale
Square Footage 4,480 sqft
Price per Sqft $430
MLS Listing ID CV23096139
Sold Date 07/13/23
Bedrooms 5
Full Baths 3
Half Baths 1
Three Quarter Bath 1
Construction Status Updated/Remodeled,Turnkey
HOA Y/N No
Year Built 1997
Lot Size 0.597 Acres
Property Description
Gorgeous SINGLE STORY Upland estate! Located on a quiet cul-de-sac street, this amazing home is one of a kind! Featuring 5 bedrooms, 5 bathrooms, 4,480 Sqft of living space, 26,000 SqFt lot, designer upgrades thru-out, an amazing backyard with a gated pool and spa, professional landscape and hardscape, separate lawn area, fruit trees, and a gated driveway with Porte Cochere leading to three car attached garage and separate two car carport. Beautiful curb appeal, custom paver walkway and driveway, elegant iron and glass double door entry welcomes you into this highly upgraded home with formal entry with high ceilings and polished travertine flooring, formal living room with beautiful Anderson windows and picturesque fireplace, formal dining area with adjacent wet bar with refrigerator, remodeled open kitchen with center island, stainless Viking cooktop and double ovens and sub-zero refrigerator, quartz counters, spacious kitchen eating area, and walk-in pantry with custom door. Adjacent large family room with cozy fireplace and built-ins. Private primary suite with separate retreat with two-sided fireplace and amazing luxurious primary bathroom with custom dual sink vanity, separate make-up vanity, heated floors, soaking bathtub, oversized shower with dual shower heads, and two separate walk-in closets with custom built-ins. Separate bonus room with three skylights leads to four additional spacious bedrooms with mirrored closet doors, two of the bedrooms are en-suite with private bathrooms and two of the bedrooms share a Jack and Jill bathroom. As an extra bonus there is an additional adjacent room that is perfect for an office or exercise room with large closet. Inside laundry room with ample storage. Home features: crown molding, 10-15' high ceilings, 8 ft solid core interior panel doors, recessed lighting, designer upgrades and finishes thru-out, surround sound speakers in family room and bonus room, intercom, central vacuum, and 4.5' plantation shutters thru-out. Gorgeous entertainers backyard with stone patio that leads to gated sparkling pool and spa with waterfall, separate lawn area perfect for children's play area, two car carport, and three car attached garage. You won't want to miss this beautiful home!
Location
State CA
County San Bernardino
Area 690 - Upland
Rooms
Main Level Bedrooms 5
Interior
Interior Features Wet Bar, Breakfast Bar, Ceiling Fan(s), Crown Molding, Central Vacuum, Separate/Formal Dining Room, Eat-in Kitchen, Granite Counters, High Ceilings, Open Floorplan, Pantry, Quartz Counters, Recessed Lighting, Storage, Unfurnished, Bedroom on Main Level, Entrance Foyer, Jack and Jill Bath, Main Level Primary, Primary Suite, Walk-In Pantry
Heating Central, Forced Air
Cooling Central Air
Flooring Carpet, Stone, Wood
Fireplaces Type Family Room, Gas Starter, Living Room, Primary Bedroom, See Through
Equipment Intercom
Fireplace Yes
Appliance Double Oven, Dishwasher, Gas Cooktop, Disposal, Gas Oven, Gas Water Heater, Microwave, Refrigerator, Range Hood, Warming Drawer, Dryer, Washer
Laundry Inside, Laundry Room
Exterior
Exterior Feature Rain Gutters
Parking Features Attached Carport, Carport, Direct Access, Door-Single, Driveway, Garage Faces Front, Garage, Garage Door Opener, Gated, Porte-Cochere, Tandem
Garage Spaces 3.0
Garage Description 3.0
Fence Excellent Condition
Pool Fenced, Gas Heat, Heated, In Ground, Pebble, Private, Solar Heat, Salt Water, Waterfall
Community Features Street Lights, Suburban, Sidewalks
View Y/N Yes
View Hills, Mountain(s), Neighborhood
Roof Type Tile
Porch Front Porch, Open, Patio, Porch, Stone
Attached Garage Yes
Total Parking Spaces 9
Private Pool Yes
Building
Lot Description Back Yard, Cul-De-Sac, Drip Irrigation/Bubblers, Front Yard, Sprinklers In Rear, Sprinklers In Front, Lawn, Landscaped, Level, Sprinklers Timer, Sprinkler System
Story 1
Entry Level One
Sewer Public Sewer
Water Public
Architectural Style Traditional
Level or Stories One
New Construction No
Construction Status Updated/Remodeled,Turnkey
Schools
High Schools Upland
School District Upland
Others
Senior Community No
Tax ID 1044351330000
Security Features Carbon Monoxide Detector(s),Security Gate,Smoke Detector(s)
Acceptable Financing Cash, Cash to New Loan, Submit
Listing Terms Cash, Cash to New Loan, Submit
Financing Cash
Special Listing Condition Standard
Read Less
Want to know what your home might be worth? Contact us for a FREE valuation!

Our team is ready to help you sell your home for the highest possible price ASAP

Bought with Dan Han • RE/MAX Galaxy





