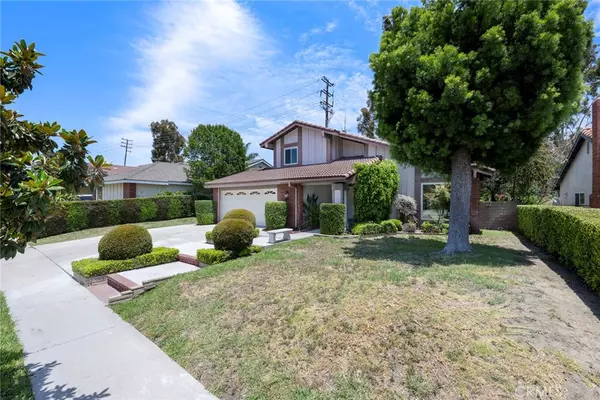$1,090,000
$1,048,000
4.0%For more information regarding the value of a property, please contact us for a free consultation.
1242 Candlewood Drive Fullerton, CA 92833
4 Beds
3 Baths
2,324 SqFt
Key Details
Sold Price $1,090,000
Property Type Single Family Home
Sub Type Single Family Residence
Listing Status Sold
Purchase Type For Sale
Square Footage 2,324 sqft
Price per Sqft $469
Subdivision ,Coyote Hills
MLS Listing ID PW23109901
Sold Date 07/11/23
Bedrooms 4
Full Baths 1
Half Baths 1
Three Quarter Bath 1
Construction Status Fixer
HOA Y/N No
Year Built 1976
Lot Size 6,847 Sqft
Property Description
Ready for the opportunity of a lifetime? This spacious four bedroom home in the sought-after Coyote Hills neighborhood of Fullerton is ready for a buyer to bring their personal touch and update this spacious, priced-to-sell property. The thoughtful floor plan features a welcoming entry leading to soaring cathedral ceilings in the light-filled living room. In addition, the first story has a large family room which opens to the kitchen with backyard views, a formal dining room, and fireplace. The four bedrooms upstairs include another bathroom and a generous primary suite with an en-suite bathroom. Some of the upgrades include dual pane windows, a tile roof, and central heat and air conditioning. The location is ideal, nestled in the hills above Fullerton with hiking trails, parks, and Los Coyotes Country Club nearby. Just outside of the community you’ll find the Amerige Heights Town Center with all convenient dining, shopping, and a Starbucks for your morning coffee. The schools are some of Fullerton’s finest including Fisler K-8 and Sunny Hills High School. Don’t let the flame blow out on this amazing opportunity on Candlewood Drive.
Location
State CA
County Orange
Area 83 - Fullerton
Rooms
Other Rooms Shed(s)
Interior
Interior Features Cathedral Ceiling(s), Separate/Formal Dining Room, Eat-in Kitchen, Tile Counters
Heating Central
Cooling Central Air
Flooring Carpet
Fireplaces Type Family Room
Fireplace Yes
Appliance Dishwasher, Electric Cooktop, Electric Oven, Gas Water Heater, Water Heater
Laundry Washer Hookup, Gas Dryer Hookup, Inside, Laundry Room
Exterior
Parking Features Direct Access, Driveway, Garage
Garage Spaces 2.0
Garage Description 2.0
Fence Block, Chain Link, Wrought Iron
Pool None
Community Features Curbs, Horse Trails, Sidewalks, Park
Utilities Available Electricity Connected, Natural Gas Connected, Sewer Connected, Water Connected
View Y/N Yes
View Neighborhood
Roof Type Tile
Porch Concrete, Covered
Attached Garage Yes
Total Parking Spaces 4
Private Pool No
Building
Lot Description Back Yard, Front Yard, Near Park, Walkstreet, Yard
Faces West
Story 2
Entry Level Two
Foundation Slab
Sewer Public Sewer
Water Public
Architectural Style Modern
Level or Stories Two
Additional Building Shed(s)
New Construction No
Construction Status Fixer
Schools
Elementary Schools Fisler
Middle Schools Fisler
High Schools Sunny Hills
School District Fullerton Joint Union High
Others
Senior Community No
Tax ID 28015416
Acceptable Financing Cash, Cash to New Loan, Conventional
Horse Feature Riding Trail
Listing Terms Cash, Cash to New Loan, Conventional
Financing Cash
Special Listing Condition Standard, Trust
Read Less
Want to know what your home might be worth? Contact us for a FREE valuation!

Our team is ready to help you sell your home for the highest possible price ASAP

Bought with Sang Gae • OneTop Realty






