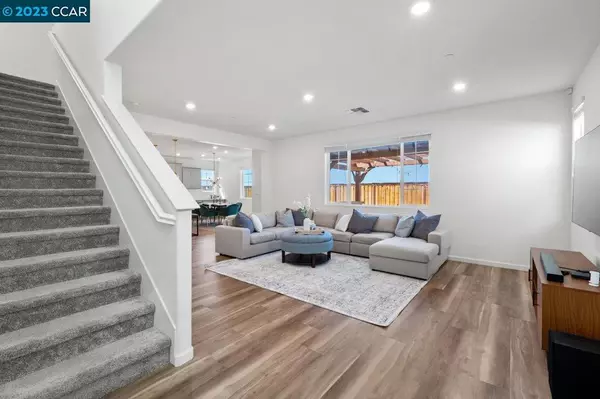$820,000
$849,000
3.4%For more information regarding the value of a property, please contact us for a free consultation.
6476 Dan Havicus Dr Tracy, CA 95377
4 Beds
3 Baths
2,340 SqFt
Key Details
Sold Price $820,000
Property Type Single Family Home
Sub Type Single Family Residence
Listing Status Sold
Purchase Type For Sale
Square Footage 2,340 sqft
Price per Sqft $350
Subdivision Tracy Gardens
MLS Listing ID 41028359
Sold Date 07/03/23
Bedrooms 4
Full Baths 3
Condo Fees $79
HOA Fees $79/mo
HOA Y/N Yes
Year Built 2019
Lot Size 3,920 Sqft
Property Description
Step into your own private oasis with this stunning 2019 Meritage Homes build. Nestled on a tranquil trailside lot, this remarkable property offers the perfect blend of privacy, serenity, and breathtaking city lights at night and clear views. The heart of this home is its chef's kitchen, where culinary dreams come to life. Impeccable design meets functionality with top-of-the-line appliances, custom cabinetry, and exquisite countertops that elevate your cooking experience. The open layout seamlessly connects the kitchen to the dining area, allowing for effortless entertaining and creating a welcoming space where memories are made. As you step out onto the spacious backyard, a sense of calm washes over you. Lush greenery and meticulously manicured landscaping create a picturesque setting, providing a seamless connection to nature. Whether you desire a peaceful morning coffee or an evening of stargazing, this backyard sanctuary offers the ideal retreat from the hustle and bustle of daily life. Don't miss the opportunity to make this exceptional property your forever home. Come and experience the magic for yourself – a life of serenity and elegance awaits you at this beautiful Meritage Homes build, complete with brand new floors, a chef's kitchen, and beautiful lighting.
Location
State CA
County San Joaquin
Interior
Heating Forced Air, Gravity
Cooling Central Air, See Remarks
Flooring Concrete, See Remarks, Vinyl
Fireplaces Type None
Fireplace No
Appliance Dryer, Washer
Exterior
Parking Features Garage, Other, One Space
Garage Spaces 2.0
Garage Description 2.0
Pool Above Ground, In Ground, Association
Amenities Available Clubhouse, Gas, Other, Playground, Pool, Water
Roof Type Tile
Accessibility Other
Attached Garage Yes
Private Pool No
Building
Lot Description Back Yard, Front Yard, Yard
Story Two
Entry Level Two
Foundation Slab
Sewer Other
Architectural Style Contemporary, Mediterranean
Level or Stories Two
Others
HOA Name CALL LISTING AGENT
Tax ID 253520050000
Acceptable Financing Cash, Conventional
Listing Terms Cash, Conventional
Read Less
Want to know what your home might be worth? Contact us for a FREE valuation!

Our team is ready to help you sell your home for the highest possible price ASAP

Bought with Oby Ali • Golden Gate Sotheby's Int'l Re





