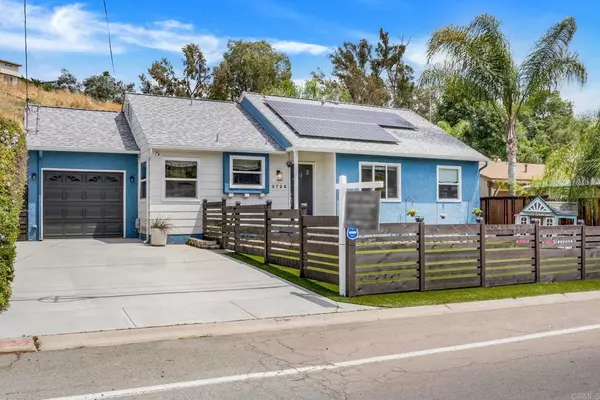$755,000
$699,000
8.0%For more information regarding the value of a property, please contact us for a free consultation.
3729 Fairway DR La Mesa, CA 91941
3 Beds
1 Bath
1,004 SqFt
Key Details
Sold Price $755,000
Property Type Single Family Home
Sub Type Single Family Residence
Listing Status Sold
Purchase Type For Sale
Square Footage 1,004 sqft
Price per Sqft $751
MLS Listing ID PTP2302568
Sold Date 06/30/23
Bedrooms 3
Full Baths 1
HOA Y/N No
Year Built 1951
Lot Size 6,926 Sqft
Property Description
Welcome to 3729 Fairway Dr, a stunning residence located in the desirable city of La Mesa, California. Situated in a coveted neighborhood and surrounded by natural beauty, this home offers an exceptional living experience for those seeking both comfort and style. Upon arrival, you'll be immediately impressed by the charming curb appeal and well-maintained landscaping that sets the tone for this elegant property. The house showcases a modern architectural design, blending seamlessly with the scenic surroundings of La Mesa. Home features a new roof with solar, stainless steel appliances, new A/C, new double pained windows, new water heater, new fenced front yard with turf, new interior paint, granite tiles in kitchen with new resurfaced cabinets, original hardwood flooring, room for ADU potential, 1-car attached garage, in-house laundry, remodeled bathroom, and numerous upgrades throughout! Conveniently located to major freeways, 5min from La Mesa Village and 10min from downtown San Diego. Come check out this incredible opportunity!
Location
State CA
County San Diego
Area 91941 - La Mesa
Zoning R-1:SINGLE FAM-RES
Interior
Cooling Central Air
Fireplaces Type See Remarks
Fireplace Yes
Laundry Inside
Exterior
Garage Spaces 1.0
Garage Description 1.0
Pool None
Community Features Suburban
View Y/N Yes
View Hills
Attached Garage Yes
Total Parking Spaces 1
Private Pool No
Building
Lot Description Street Level
Story 1
Entry Level One
Water Public
Level or Stories One
Schools
School District Grossmont Union
Others
Senior Community No
Tax ID 4991520500
Acceptable Financing Cash, Conventional, FHA, VA Loan
Listing Terms Cash, Conventional, FHA, VA Loan
Financing Conventional
Special Listing Condition Standard
Read Less
Want to know what your home might be worth? Contact us for a FREE valuation!

Our team is ready to help you sell your home for the highest possible price ASAP

Bought with Donna Friedman • Coldwell Banker Realty





