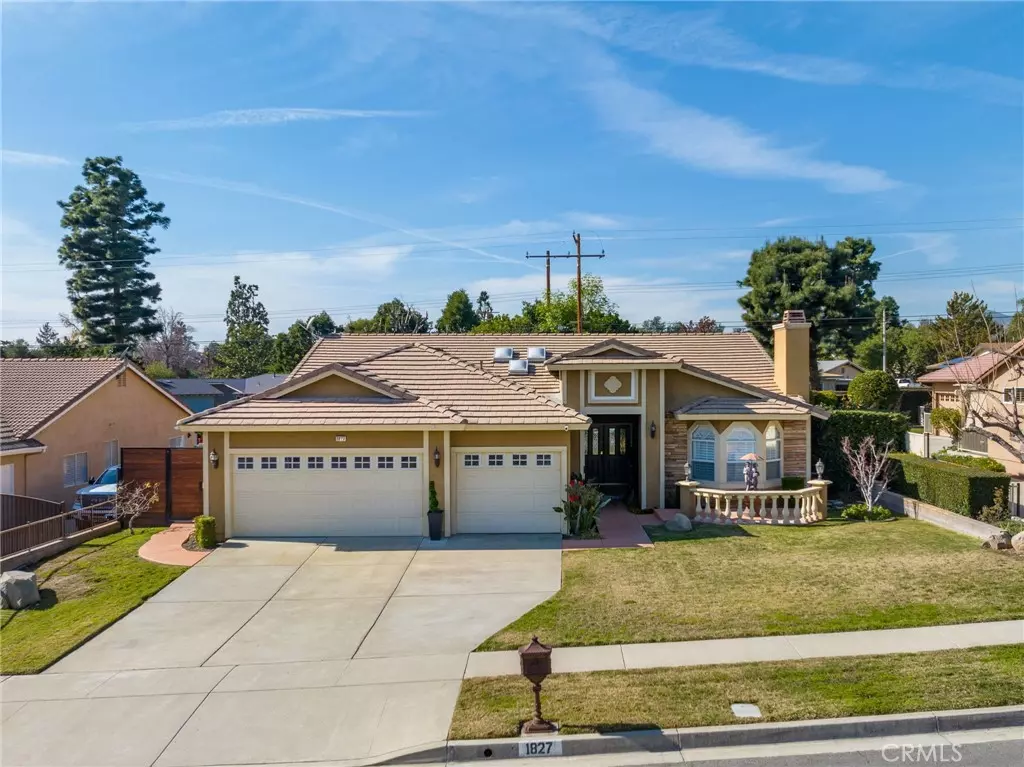$1,030,000
$1,030,000
For more information regarding the value of a property, please contact us for a free consultation.
1827 N Christopher AVE Upland, CA 91784
4 Beds
3 Baths
2,809 SqFt
Key Details
Sold Price $1,030,000
Property Type Single Family Home
Sub Type Single Family Residence
Listing Status Sold
Purchase Type For Sale
Square Footage 2,809 sqft
Price per Sqft $366
MLS Listing ID CV22239388
Sold Date 06/30/23
Bedrooms 4
Full Baths 2
Three Quarter Bath 1
HOA Y/N No
Year Built 1998
Lot Size 9,983 Sqft
Property Description
Come see this fantastic single-story home on a cul-de-sac in Chaparral Heights! Do you like to entertain, or would you want to relax? In that case, you will love the backyard's ambiance that includes a covered patio, BBQ island with a teppan grill, ice maker, and fridge, firepit, in-ground Pebble Tec pool & spa, outdoor ½ bath/changing room, solar outdoor shower, accented artificial grass with a putting green, and custom wood fencing. But wait until you see the inside of the home with the entry into the living room, including a fireplace and a formal dining room that leads into the kitchen. The kitchen offers plenty of cabinet space, granite countertops with countertop seating, a breakfast nook, and opens into the family room with a fireplace. The primary suite has an en suite bathroom with dual vanities, a walk-in closet, and a separate shower and tub. There are three additional bedrooms and two baths, and a laundry room. Other features include crown molding, plantation window shutters, ceiling fans, lighting, attic fan, skylights, and more. A home like this rarely comes on the market, so don't miss out on this opportunity!
Location
State CA
County San Bernardino
Area 690 - Upland
Rooms
Other Rooms Shed(s)
Main Level Bedrooms 4
Interior
Interior Features Breakfast Bar, Built-in Features, Breakfast Area, Separate/Formal Dining Room, Granite Counters, Open Floorplan, Recessed Lighting, Unfurnished, Primary Suite, Walk-In Closet(s)
Heating Central, Natural Gas
Cooling Central Air, Electric
Flooring Stone, Wood
Fireplaces Type Family Room, Living Room
Fireplace Yes
Appliance Built-In Range, Dishwasher, Disposal, Gas Range, Microwave
Laundry Washer Hookup, Gas Dryer Hookup, Inside, Laundry Room
Exterior
Exterior Feature Lighting, Rain Gutters
Parking Features Concrete, Direct Access, Garage Faces Front, Garage
Garage Spaces 3.0
Garage Description 3.0
Fence Block, Wood
Pool Filtered, Gas Heat, Heated, In Ground, Pebble, Private
Community Features Curbs, Gutter(s), Street Lights, Suburban, Sidewalks
Utilities Available Cable Available, Electricity Connected, Natural Gas Connected, Phone Available, Sewer Connected, Water Connected
View Y/N Yes
View Mountain(s), Neighborhood, Pool
Roof Type Tile
Accessibility None
Porch Covered, Front Porch, Patio, Porch
Attached Garage Yes
Total Parking Spaces 6
Private Pool Yes
Building
Lot Description Back Yard, Cul-De-Sac, Front Yard, Sprinklers In Rear, Sprinklers In Front, Lawn, Rectangular Lot, Sprinklers Timer, Sprinkler System, Street Level, Yard
Faces East
Story 1
Entry Level One
Foundation Slab
Sewer Public Sewer
Water Public
Architectural Style Contemporary
Level or Stories One
Additional Building Shed(s)
New Construction No
Schools
Elementary Schools Sierra Vista
Middle Schools Pioneer
High Schools Upland
School District Upland
Others
Senior Community No
Tax ID 1044241180000
Security Features Carbon Monoxide Detector(s),Smoke Detector(s)
Acceptable Financing Conventional
Listing Terms Conventional
Financing Conventional
Special Listing Condition Standard
Read Less
Want to know what your home might be worth? Contact us for a FREE valuation!

Our team is ready to help you sell your home for the highest possible price ASAP

Bought with Jeffrey Hughes • COMPASS





