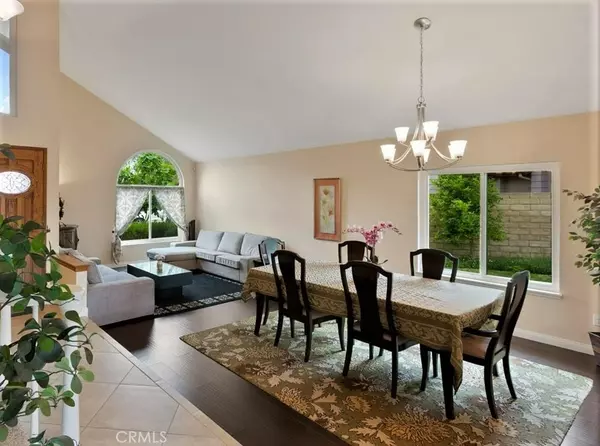$1,285,000
$1,199,950
7.1%For more information regarding the value of a property, please contact us for a free consultation.
17341 Wentzel WAY Granada Hills, CA 91344
4 Beds
3 Baths
2,229 SqFt
Key Details
Sold Price $1,285,000
Property Type Single Family Home
Sub Type Single Family Residence
Listing Status Sold
Purchase Type For Sale
Square Footage 2,229 sqft
Price per Sqft $576
MLS Listing ID SR23073715
Sold Date 06/29/23
Bedrooms 4
Full Baths 3
Construction Status Turnkey
HOA Y/N No
Year Built 1984
Lot Size 7,553 Sqft
Property Description
Welcome to this beautiful Knollcrest View Estate Home located on a quiet cul-de-sac in the most desirable area of Granada Hills. This home features 4 bedrooms, 3 bathrooms in over 2200 sq. ft., large rear yard with sparkling pool/spa, covered patio on a 7553 lot built in 1984. The Brick walkway leads you to double doors with leaded glass inserts. The entry has a soaring ceiling, travertine patterned tile flooring and is adjacent to the step-down living room with a vaulted ceiling, vinyl laminate flooring in espresso color, front facing picturesque window and adjoins the formal dining area. The kitchen offers travertine pattern tile floors, ample cabinet & counter space, recessed lighting, garden window, double oven, gas cooktop, built in microwave, trash compactor and breakfast area which opens to the family room/great room. The family room offers a floor to ceiling brick fireplace, wet bar, recessed lights and wood French doors with sidelights leading to the relaxing rear yard. A double wide staircase leads you to the second floor. A spacious primary suite has a vaulted ceiling, large walk in closet, wood French doors to private deck with serene mountain views. Master bath enjoy a dual sink vanity and soaking tub. Two additional bedrooms upstairs (one closet has been converted with custom built-ins) sharing a jack and jill bathroom. The main floor has a bedroom (4th bedroom), a guest bath equipped with shower and a separate indoor laundryroom. The well maintained rear yard allows plenty of space for entertaining large groups yet cozy enough for relaxing and enjoying the mountain views. This rear yard offers Sparkling pebbletec pool and raised spa area with brick coping, covered patio, grass area, numerous fruit trees and amazing views. Features include paid for solar, 3 car garage with Tesla EV charging station, New HVAC system, tankless hot water heater, newer vinyl windows, newer roof, recessed lighting, smooth ceilings, quiet cul-de-sac, walking distance to Bee Canyon and O'Melveny Parks.
Location
State CA
County Los Angeles
Area Gh - Granada Hills
Zoning LARS
Rooms
Main Level Bedrooms 1
Interior
Interior Features Ceiling Fan(s), Ceramic Counters, Cathedral Ceiling(s), Separate/Formal Dining Room, High Ceilings, Open Floorplan, Recessed Lighting, Bedroom on Main Level, Jack and Jill Bath, Primary Suite, Walk-In Closet(s)
Heating Central
Cooling Central Air
Flooring Carpet, Laminate, Tile
Fireplaces Type Family Room, Gas
Fireplace Yes
Appliance Built-In Range, Double Oven, Dishwasher, Disposal, Gas Oven, Gas Range, Microwave, Trash Compactor, Tankless Water Heater
Laundry Washer Hookup, Gas Dryer Hookup, Inside, Laundry Room
Exterior
Parking Features Door-Multi, Driveway, Electric Vehicle Charging Station(s), Garage Faces Front, Garage, RV Access/Parking
Garage Spaces 3.0
Garage Description 3.0
Fence Block, Wrought Iron
Pool Gunite, Gas Heat, Heated, In Ground, Pebble, Private
Community Features Biking, Dog Park, Foothills, Golf, Gutter(s), Hiking, Mountainous, Park, Street Lights, Sidewalks
Utilities Available Electricity Connected, Natural Gas Connected, Phone Connected, Sewer Connected
View Y/N Yes
View Mountain(s), Neighborhood
Roof Type Spanish Tile
Porch Brick, Concrete, Open, Patio
Attached Garage Yes
Total Parking Spaces 3
Private Pool Yes
Building
Lot Description Back Yard, Cul-De-Sac, Front Yard, Sprinklers In Rear, Sprinklers In Front, Rectangular Lot
Story 2
Entry Level Two
Foundation Slab
Sewer Public Sewer
Water Public
Architectural Style Mediterranean
Level or Stories Two
New Construction No
Construction Status Turnkey
Schools
School District Los Angeles Unified
Others
Senior Community No
Tax ID 2601019047
Acceptable Financing Cash, Cash to New Loan
Green/Energy Cert Solar
Listing Terms Cash, Cash to New Loan
Financing Cash to Loan
Special Listing Condition Standard
Read Less
Want to know what your home might be worth? Contact us for a FREE valuation!

Our team is ready to help you sell your home for the highest possible price ASAP

Bought with Gary Keshishyan • Pinnacle Estate Properties





