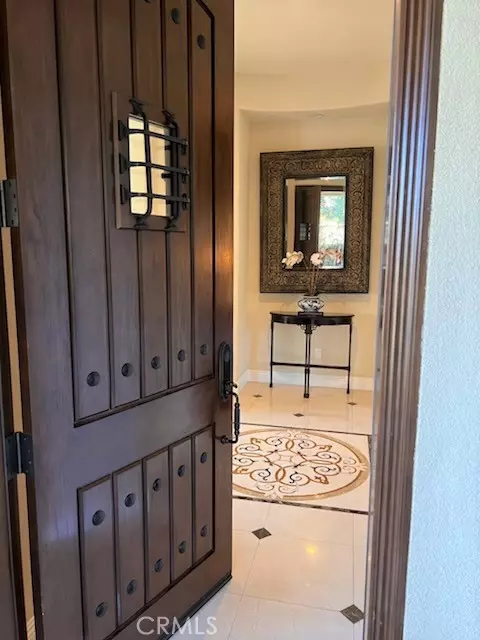$3,100,000
$3,195,900
3.0%For more information regarding the value of a property, please contact us for a free consultation.
757 Via Donte Newbury Park, CA 91320
4 Beds
5 Baths
5,590 SqFt
Key Details
Sold Price $3,100,000
Property Type Single Family Home
Sub Type Single Family Residence
Listing Status Sold
Purchase Type For Sale
Square Footage 5,590 sqft
Price per Sqft $554
Subdivision Sedona (386)
MLS Listing ID OC23063299
Sold Date 06/29/23
Bedrooms 4
Full Baths 4
Half Baths 1
Condo Fees $162
Construction Status Turnkey
HOA Fees $162/mo
HOA Y/N Yes
Year Built 2013
Lot Size 0.384 Acres
Property Description
Rare Opportunity to own behind the Exclusive sought-after gate of Sedona of Dos Vientos Ranch. This unique feature of this home is the priceless privacy and VIEWS VIEWS, VIEWS. This Santa Barbara Model is a luxuriously designed, five-bedroom + 4 1/2 Bath, +lower Den/Office (optional bed) + Media Room, + upper Den/office (optional bed), and 5 CAR GARAGE. Asset backs to open vistas of rolling hills and a 50-yard walk-out of the back gate to an unobstructed ocean view. The home premiers over 1220 square feet of outdoor living with courtyards portico and covered balconies w/ fireplaces and loggia and decks - All outdoor living with the added allure of dazzling 180-degree views of a full backdrop of nature that is consistent with resort-style living. The first-floor interior spaces transition to a central courtyard and covered loggia with Flatscreen and fireplace, adjacent to an outdoor dining space for seating of 8. This home is an entertainer's dream with a perfectly designed swim-up bar/saltwater pool with a lower level full grotto/outdoor BBQ /kitchen, sink and bar all adjacent to a graciously sized infinity edge spa and with fire/water bowls.
For optional additional beds, the recreation room and dens can be converted to additional bedrooms, and the FIVE-car Garge is already plumbed and ready for simple fixes for an additional first-floor master suite with plans that include an interior hall, large private bath, and a walk-in closet. Architectural drawing available upon request. A "Distinguished School Awarded" K-8th Elementary School is also exclusive to this community. A must-see asset, a Spanish Hacienda with sunsets, privacy, and views that are indistinguishable from others. See more about this property via virtual links.
Location
State CA
County Ventura
Area Tow - Thousand Oaks West
Rooms
Other Rooms Cabana
Basement Sump Pump
Main Level Bedrooms 1
Interior
Interior Features Wet Bar, Breakfast Bar, Balcony, Breakfast Area, Block Walls, Tray Ceiling(s), Crown Molding, Cathedral Ceiling(s), Separate/Formal Dining Room, Eat-in Kitchen, Granite Counters, High Ceilings, In-Law Floorplan, Open Floorplan, Pantry, Recessed Lighting, Storage, Tile Counters, Wired for Data, Bar, Wired for Sound
Heating Central, ENERGY STAR Qualified Equipment, Forced Air, Fireplace(s), High Efficiency, Zoned
Cooling Central Air, Dual, ENERGY STAR Qualified Equipment, Gas, High Efficiency, Zoned
Flooring Wood
Fireplaces Type Family Room, Living Room, Primary Bedroom, Multi-Sided, Outside, See Through
Equipment Intercom, Satellite Dish
Fireplace Yes
Appliance 6 Burner Stove, Built-In Range, Barbecue, Convection Oven, Double Oven, Dishwasher, Exhaust Fan, Gas Cooktop, Disposal, Gas Oven, Gas Water Heater, High Efficiency Water Heater, Hot Water Circulator, Indoor Grill, Ice Maker, Microwave, Propane Cooktop, Propane Oven, Refrigerator, Range Hood, Self Cleaning Oven
Laundry Common Area, Electric Dryer Hookup, Gas Dryer Hookup, Inside, Laundry Room, Upper Level
Exterior
Exterior Feature Barbecue, Lighting, Sport Court
Parking Features Concrete, Covered, Door-Multi, Direct Access, Door-Single, Driveway, Garage Faces Front, Garage, Garage Door Opener, Oversized, Private, One Space, See Remarks, Tandem
Garage Spaces 5.0
Carport Spaces 5
Garage Description 5.0
Pool Gas Heat, Heated, Infinity, In Ground, Private, Salt Water, Waterfall
Community Features Biking, Curbs, Dog Park, Foothills, Hiking, Horse Trails, Lake, Near National Forest, Park, Storm Drain(s), Street Lights, Suburban, Sidewalks, Gated
Utilities Available Cable Connected, Electricity Connected, Phone Available, Sewer Available, Sewer Connected, Water Available, Water Connected
Amenities Available Controlled Access, Dog Park, Other Courts, Playground, Pets Allowed, Tennis Court(s), Trail(s)
Waterfront Description Pond
View Y/N Yes
View Canyon, Hills, Meadow, Mountain(s), Panoramic, Pool
Roof Type Spanish Tile
Porch Covered, Deck, Open, Patio, See Remarks, Terrace
Attached Garage Yes
Total Parking Spaces 13
Private Pool Yes
Building
Lot Description Agricultural, Bluff, Back Yard, Cul-De-Sac, Drip Irrigation/Bubblers, Front Yard, Garden, Greenbelt, Sprinklers In Rear, Sprinklers In Front, Lawn, Landscaped, Rectangular Lot, Secluded, Sprinklers Timer, Sprinklers On Side, Sprinkler System, Street Level, Yard
Story 2
Entry Level Two
Foundation Slab, Tie Down
Sewer Public Sewer
Water Public
Architectural Style Mediterranean, Spanish, Patio Home
Level or Stories Two
Additional Building Cabana
New Construction No
Construction Status Turnkey
Schools
Elementary Schools Sycamore Canyon
Middle Schools Sycamore Canyon
High Schools Newbury Park
School District Conejo Valley Unified
Others
HOA Name emmons
Senior Community No
Tax ID 2360440175
Security Features Prewired,Closed Circuit Camera(s),Carbon Monoxide Detector(s),Fire Detection System,Fire Sprinkler System,Security Gate,Gated Community,Smoke Detector(s)
Acceptable Financing Cash, Cash to New Loan, Conventional, Contract
Horse Feature Riding Trail
Listing Terms Cash, Cash to New Loan, Conventional, Contract
Financing Cash
Special Listing Condition Standard
Read Less
Want to know what your home might be worth? Contact us for a FREE valuation!

Our team is ready to help you sell your home for the highest possible price ASAP

Bought with Ryan Pringle • Keller Williams Realty World Class






