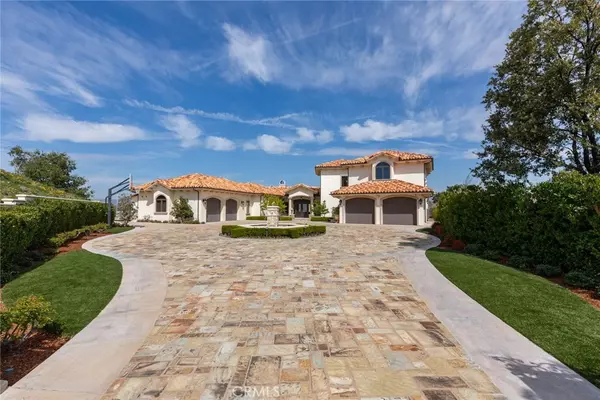$3,550,000
$3,500,000
1.4%For more information regarding the value of a property, please contact us for a free consultation.
27024 Cliffie WAY Canyon Country, CA 91387
6 Beds
7 Baths
7,878 SqFt
Key Details
Sold Price $3,550,000
Property Type Single Family Home
Sub Type Single Family Residence
Listing Status Sold
Purchase Type For Sale
Square Footage 7,878 sqft
Price per Sqft $450
Subdivision Robinson Ranch (Robrh)
MLS Listing ID SR22194903
Sold Date 06/29/23
Bedrooms 6
Full Baths 7
Condo Fees $242
Construction Status Updated/Remodeled,Turnkey
HOA Fees $242/mo
HOA Y/N Yes
Year Built 2009
Lot Size 2.828 Acres
Property Description
Welcome to 27024 Cliffie Way, located in the prestigious Robinson Ranch Estates. With the most breathtaking views in all of Sand Canyon and beyond, this is truly the most spectacular Custom Estate in Sand Canyon. This privately gated estate was built in 2009 with NO expense spared. Situated on almost 3 acres, this 6 Bedroom 7 Bath, 7,878 sq foot, 4 car garage with RV hook-ups, owned solar, custom stone hardscape & driveway plus so much more. 4 large bedroom downstairs (including the main suite) each with their own private full bath. In addition there is a 2 bedroom, 2 full bath guest suite upstairs with a full kitchen and laundry. Throughout the home you will find custom woodwork & cabinetry, stone flooring, custom designed mosaics and exquisite lighting fixtures. The spacious chef’s kitchen features and extra large center island, high-end appliances, a butler’s pantry with multiple built-in beverage refrigerators, an ice maker and an additional dishwashers. This wonderful kitchen is opened to your beautiful great room with beamed ceilings, a large fireplace and views from every window. Off the great room and through accordion doors leads you to the epitome of indoor/outdoor luxury living. Views from every angel. You will never want to leave this private backyard, and why would you with the luxurious pool and spa area, BBQ area built into a huge island with beverage refrigerators, numerous outdoor patios and putting green. This home was just made for entertaining. The main suite has the most breathtaking unobstructed views of the canyon and distant mountains. The en suite spa-inspired bathroom features a Jacuzzi tub, walk-in steam shower, separate vanities, fridge, coffee station & a towel dryer! All this PLUS... an attached guest unit with a private entrance that leads to the 1,400 sq ft, 2 bedroom 2 full bath quarters with a full kitchen and laundry. This home is truly a must see.
Location
State CA
County Los Angeles
Area Sand - Sand Canyon
Zoning SCNU5
Rooms
Other Rooms Second Garage, Guest House Attached
Main Level Bedrooms 4
Interior
Interior Features Beamed Ceilings, Wet Bar, Ceiling Fan(s), Cathedral Ceiling(s), Central Vacuum, Separate/Formal Dining Room, Granite Counters, High Ceilings, In-Law Floorplan, Multiple Staircases, Open Floorplan, Pantry, Recessed Lighting, See Remarks, Storage, Two Story Ceilings, Wired for Data, Bar, Wired for Sound, Bedroom on Main Level, Main Level Primary
Heating Central, Forced Air, Fireplace(s), Solar, Zoned
Cooling Central Air, Electric, Zoned
Flooring Carpet, Stone
Fireplaces Type Family Room, Living Room, Primary Bedroom, See Remarks
Fireplace Yes
Appliance 6 Burner Stove, Barbecue, Double Oven, Dishwasher, Free-Standing Range, Freezer, Disposal, Gas Oven, Gas Range, Gas Water Heater, Microwave, Refrigerator, Range Hood, Water Softener, Water To Refrigerator
Laundry Washer Hookup, Laundry Room
Exterior
Exterior Feature Barbecue, Lighting, Rain Gutters, Misting System
Parking Features Circular Driveway, Door-Single, Driveway, Driveway Up Slope From Street, Electric Gate, Garage, Garage Door Opener, Gated, Paved, Private, RV Hook-Ups, RV Access/Parking
Garage Spaces 4.0
Garage Description 4.0
Fence Block, Wrought Iron
Pool Heated, In Ground, Private, See Remarks, Waterfall
Community Features Curbs, Street Lights, Suburban, Sidewalks, Gated
Utilities Available Cable Connected, Electricity Connected, Natural Gas Connected, Phone Connected, Sewer Connected, Underground Utilities, Water Connected
Amenities Available Controlled Access, Maintenance Grounds
View Y/N Yes
View City Lights, Canyon, Golf Course, Mountain(s), Panoramic, Pool
Roof Type Spanish Tile,Tile
Accessibility See Remarks
Porch Lanai, Open, Patio, Stone
Attached Garage Yes
Total Parking Spaces 4
Private Pool Yes
Building
Lot Description 2-5 Units/Acre, Back Yard, Cul-De-Sac, Drip Irrigation/Bubblers, Flag Lot, Front Yard, Sprinklers In Rear, Sprinklers In Front, Irregular Lot, Lawn, Lot Over 40000 Sqft, Landscaped, Secluded, Sloped Up, Yard
Story 2
Entry Level Two
Foundation Slab
Sewer Sewer Tap Paid
Water Public
Architectural Style Mediterranean, See Remarks
Level or Stories Two
Additional Building Second Garage, Guest House Attached
New Construction No
Construction Status Updated/Remodeled,Turnkey
Schools
School District William S. Hart Union
Others
HOA Name Robinson Ranch Residential Community Association
Senior Community No
Tax ID 2840024011
Security Features Security System,Carbon Monoxide Detector(s),Security Gate,Gated Community,Key Card Entry,Smoke Detector(s)
Acceptable Financing Cash, Cash to New Loan, Conventional
Listing Terms Cash, Cash to New Loan, Conventional
Financing Conventional
Special Listing Condition Standard
Read Less
Want to know what your home might be worth? Contact us for a FREE valuation!

Our team is ready to help you sell your home for the highest possible price ASAP

Bought with Nate Butcher • eXp Realty of California






