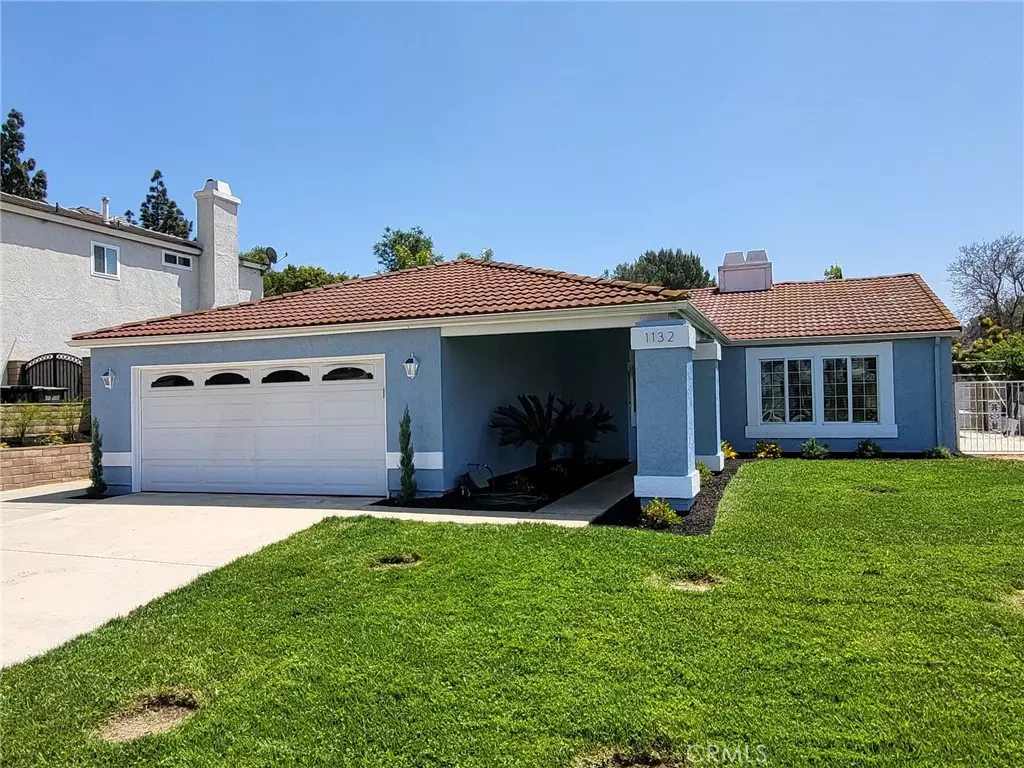$1,105,000
$1,100,000
0.5%For more information regarding the value of a property, please contact us for a free consultation.
1132 Greycloud LN Diamond Bar, CA 91765
4 Beds
2 Baths
2,043 SqFt
Key Details
Sold Price $1,105,000
Property Type Single Family Home
Sub Type Single Family Residence
Listing Status Sold
Purchase Type For Sale
Square Footage 2,043 sqft
Price per Sqft $540
MLS Listing ID TR23072036
Sold Date 06/28/23
Bedrooms 4
Full Baths 2
Construction Status Updated/Remodeled,Turnkey
HOA Y/N No
Year Built 1984
Lot Size 9,448 Sqft
Property Description
YOU MUST SEE THIS GORGEOUS 1 story, 4 bedroom 2 full bathrooms 2,043 Square foot home in Diamond Bar with a 9,447 square foot lot. This home has upgrades throughout with new wrought iron side gates, solar lighting in front of the garage, new paint inside and out, upgraded laminate and waterproof flooring throughout, new blinds, remote controlled ceiling fans, lighting, chandeliers in the entry and sitting area, mirrored closet doors, all the outlets, switches and plates have been replaced throughout this gorgeous home. This home also offers double paned windows, two gas and/or wood burning fireplaces, dry lighted bar concealed in the dining room. Updated kitchen with recessed lighting and double sink, garbage disposal, stainless steel microwave, dishwasher and stove, 2 years new HVAC system, Master bath has been remodeled, with soaking jetted tub, large natural tiled walk-in shower with a sitting bench, natural tile flooring, double sinks, oiled bronzed fixtures, recessed lighting, ceiling heat lamp, and a gorgeous barn door separating the master bath from the master bedroom for complete privacy. Master suite is oversized and has room for a sitting area as well. It also offers a walk-in closet with gorgeous lights, a 2nd large closet, as well as a linen closet. The master suite has a sliding door leading to the large back patio with new outdoor patio lights and remote-controlled outdoor ceiling fans. Upgraded and remodeled secondary bath with new tub, new mirror, new vanity lights and storage cabinet. The gorgeous landscaping in the front, side and back yard is top notch and professionally designed with automatic sprinklers as well. LET'S NOT FORGET THE BEAUTIFUL POOL AND TWO PERGOLAS THAT COMPLETE THIS BREATH-TAKING ENTERTAINER'S BACK YARD. OH WAIT, THE GARAGE FLOOR HAS BEEN EPOXIED AS WELL. The side of the home is fenced in for pets, or storage. The property is in a very central location just minutes from local freeways, Peterson Park, and a short drive to the Diamond Bar Golf Course. This home is turnkey and move in ready! An entertainer's dream home! You will not be disappointed!
Location
State CA
County Los Angeles
Area 616 - Diamond Bar
Zoning LCR19000*
Rooms
Main Level Bedrooms 4
Interior
Interior Features Built-in Features, Ceiling Fan(s), Dry Bar, Separate/Formal Dining Room, Eat-in Kitchen, High Ceilings, Pantry, Stone Counters, Recessed Lighting, Unfurnished, Bar, All Bedrooms Down, Attic, Bedroom on Main Level, Main Level Primary, Primary Suite, Walk-In Closet(s)
Heating Central
Cooling Central Air
Flooring Laminate, Tile
Fireplaces Type Family Room, Gas, Living Room, Masonry, Wood Burning
Fireplace Yes
Appliance Dishwasher, Disposal, Gas Oven, Gas Range, Gas Water Heater, Microwave, Water To Refrigerator
Laundry Washer Hookup, Gas Dryer Hookup, Inside, Laundry Room
Exterior
Exterior Feature Rain Gutters
Parking Features Concrete, Direct Access, Door-Single, Driveway, Garage Faces Front, Garage, Garage Door Opener
Garage Spaces 2.0
Garage Description 2.0
Fence Block, Wrought Iron
Pool In Ground, Private, Vinyl
Community Features Curbs, Storm Drain(s), Street Lights, Suburban, Sidewalks, Park
Utilities Available Electricity Connected, Natural Gas Connected, Phone Connected, Sewer Connected, Water Connected
View Y/N No
View None
Roof Type Tile
Accessibility Safe Emergency Egress from Home, No Stairs, Parking, Accessible Doors
Porch Concrete, Covered, Open, Patio
Attached Garage Yes
Total Parking Spaces 5
Private Pool Yes
Building
Lot Description 0-1 Unit/Acre, Back Yard, Front Yard, Sprinklers In Rear, Sprinklers In Front, Lawn, Landscaped, Level, Near Park, Sprinklers Timer, Sprinklers Manual, Sprinklers On Side, Sprinkler System, Street Level, Walkstreet, Yard
Story 1
Entry Level One
Foundation Slab
Sewer Public Sewer
Water Public
Architectural Style Contemporary
Level or Stories One
New Construction No
Construction Status Updated/Remodeled,Turnkey
Schools
High Schools Diamond Ranch
School District Pomona Unified
Others
Senior Community No
Tax ID 8704049049
Security Features Smoke Detector(s)
Acceptable Financing Cash, Cash to New Loan
Listing Terms Cash, Cash to New Loan
Financing Conventional
Special Listing Condition Standard
Read Less
Want to know what your home might be worth? Contact us for a FREE valuation!

Our team is ready to help you sell your home for the highest possible price ASAP

Bought with Esperanza Van Beek • King Realty Group Inc

